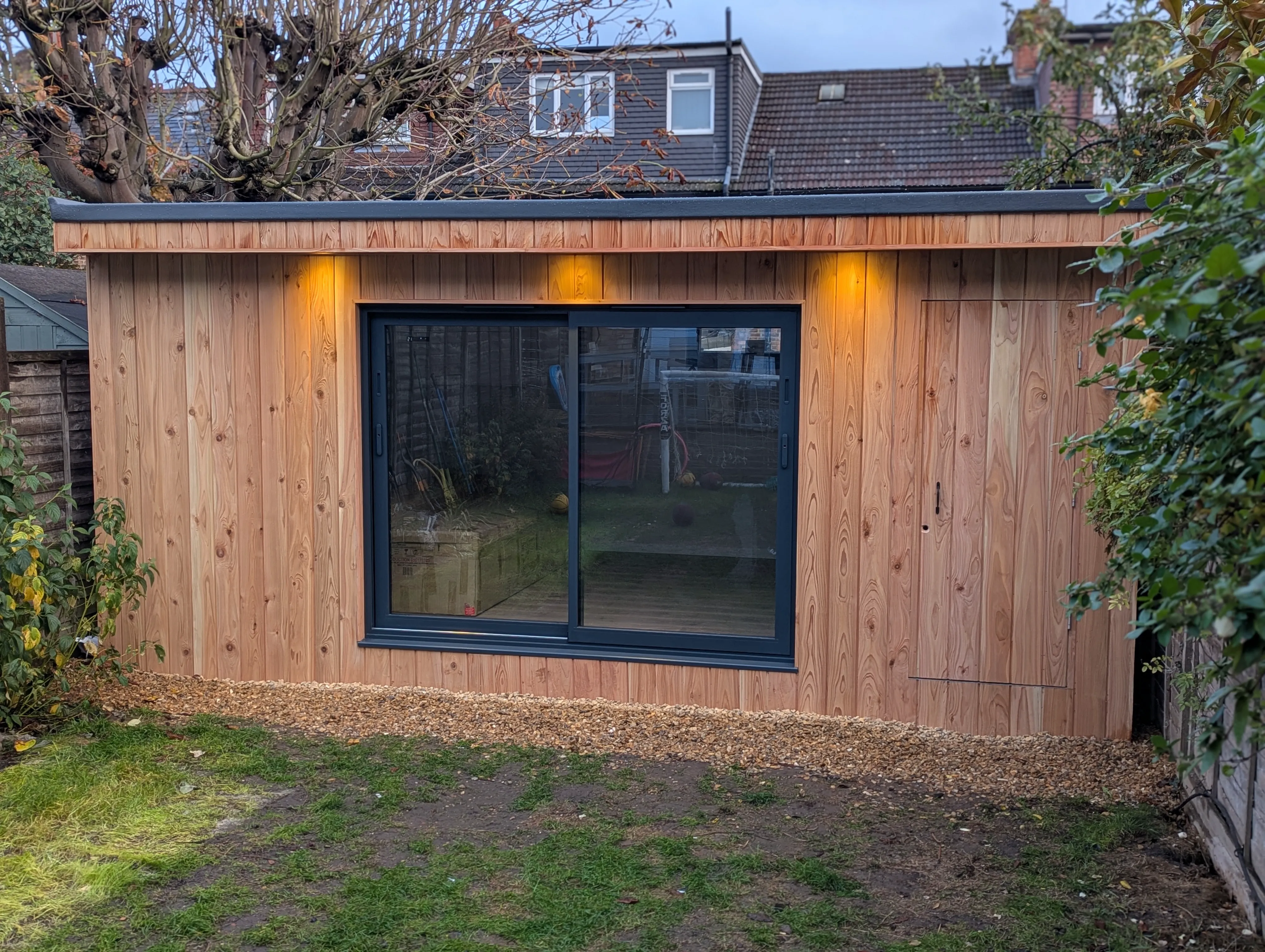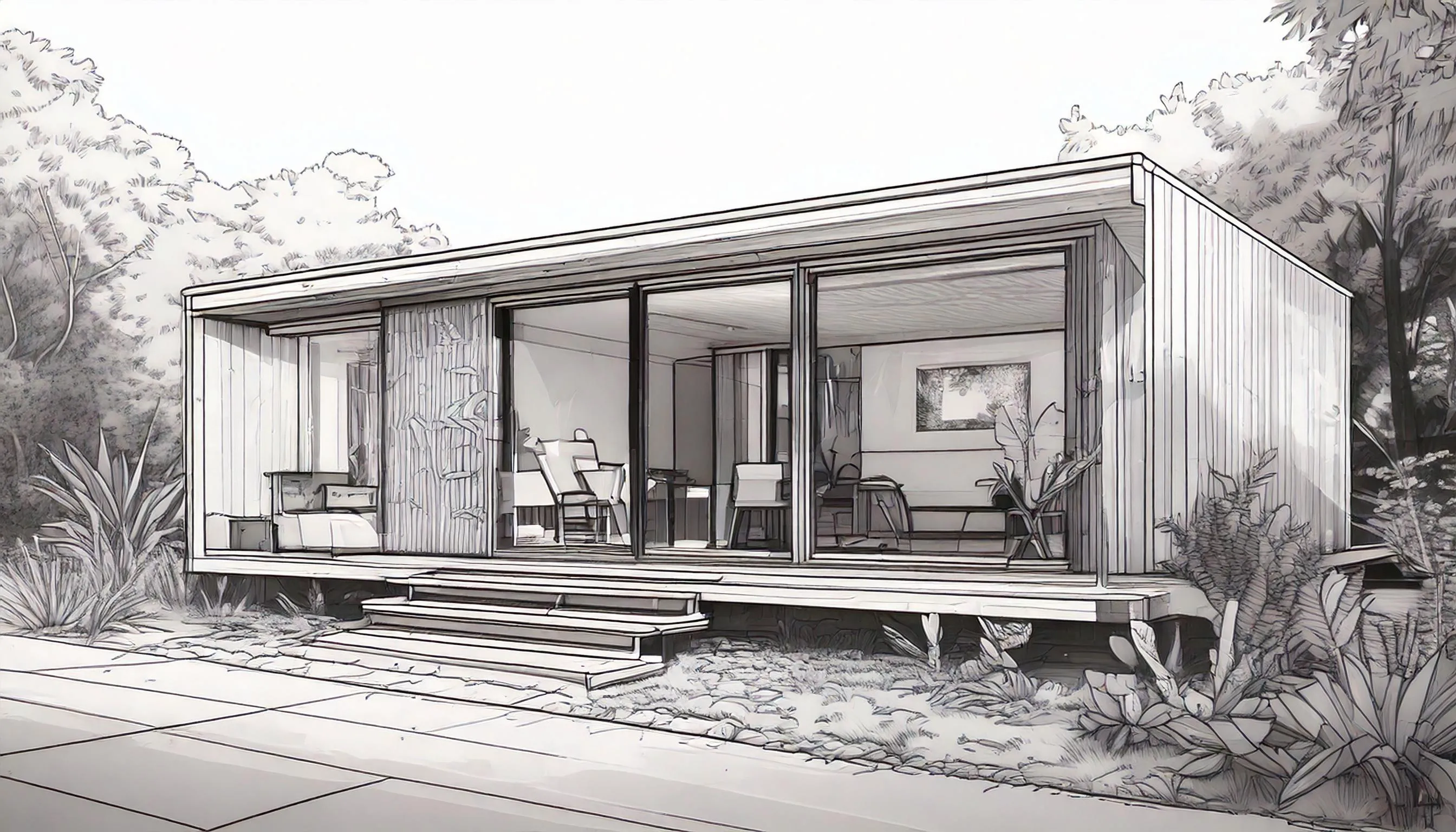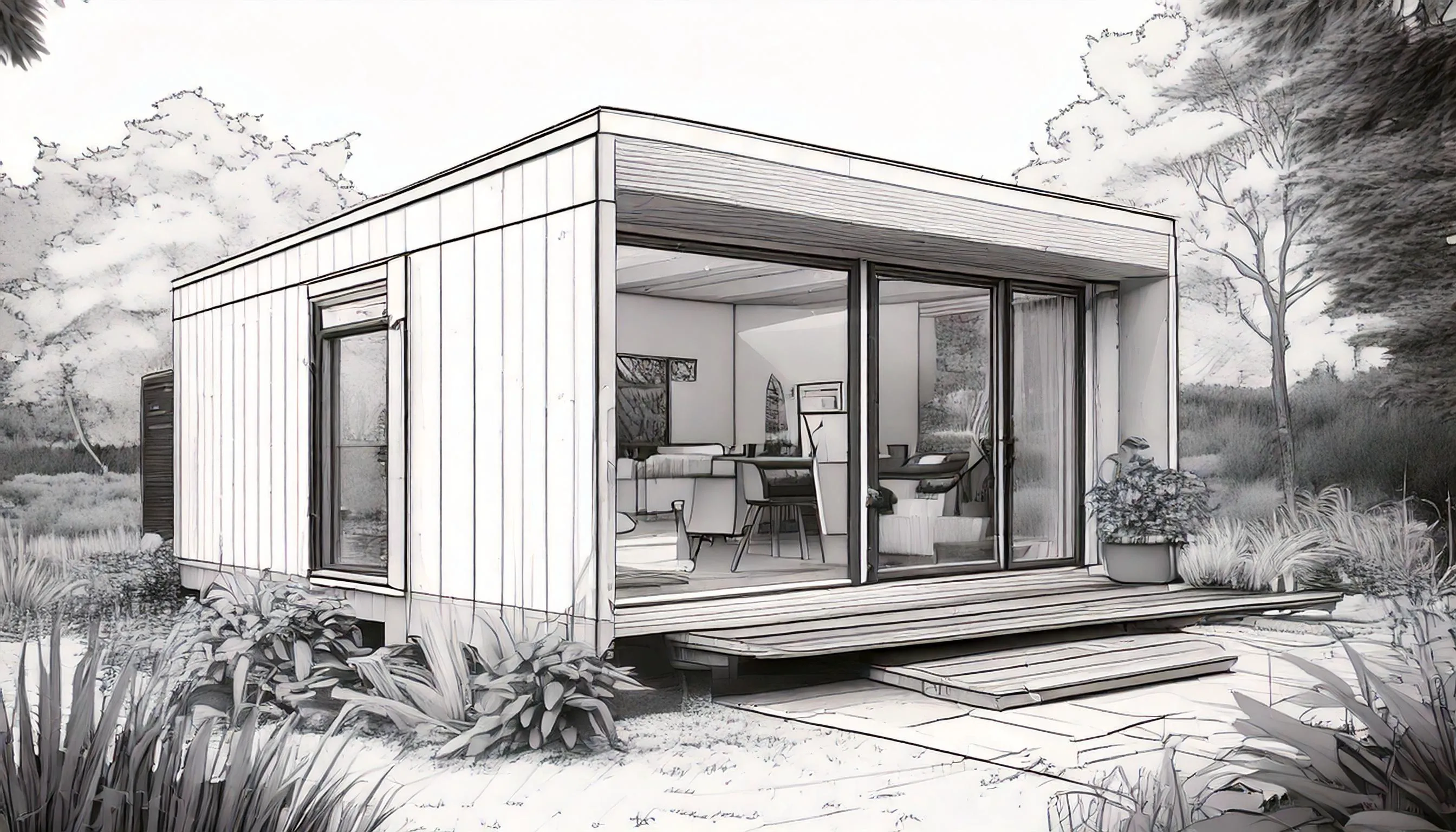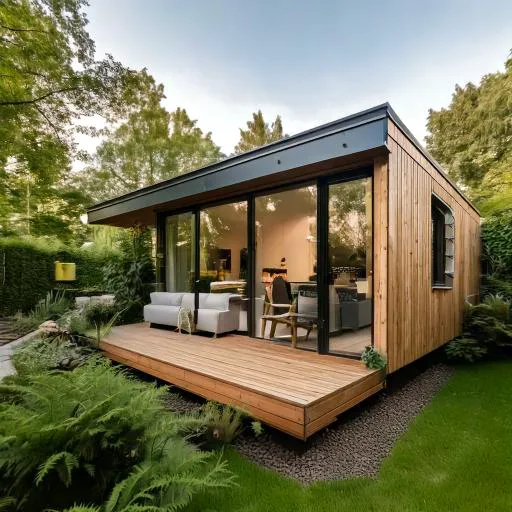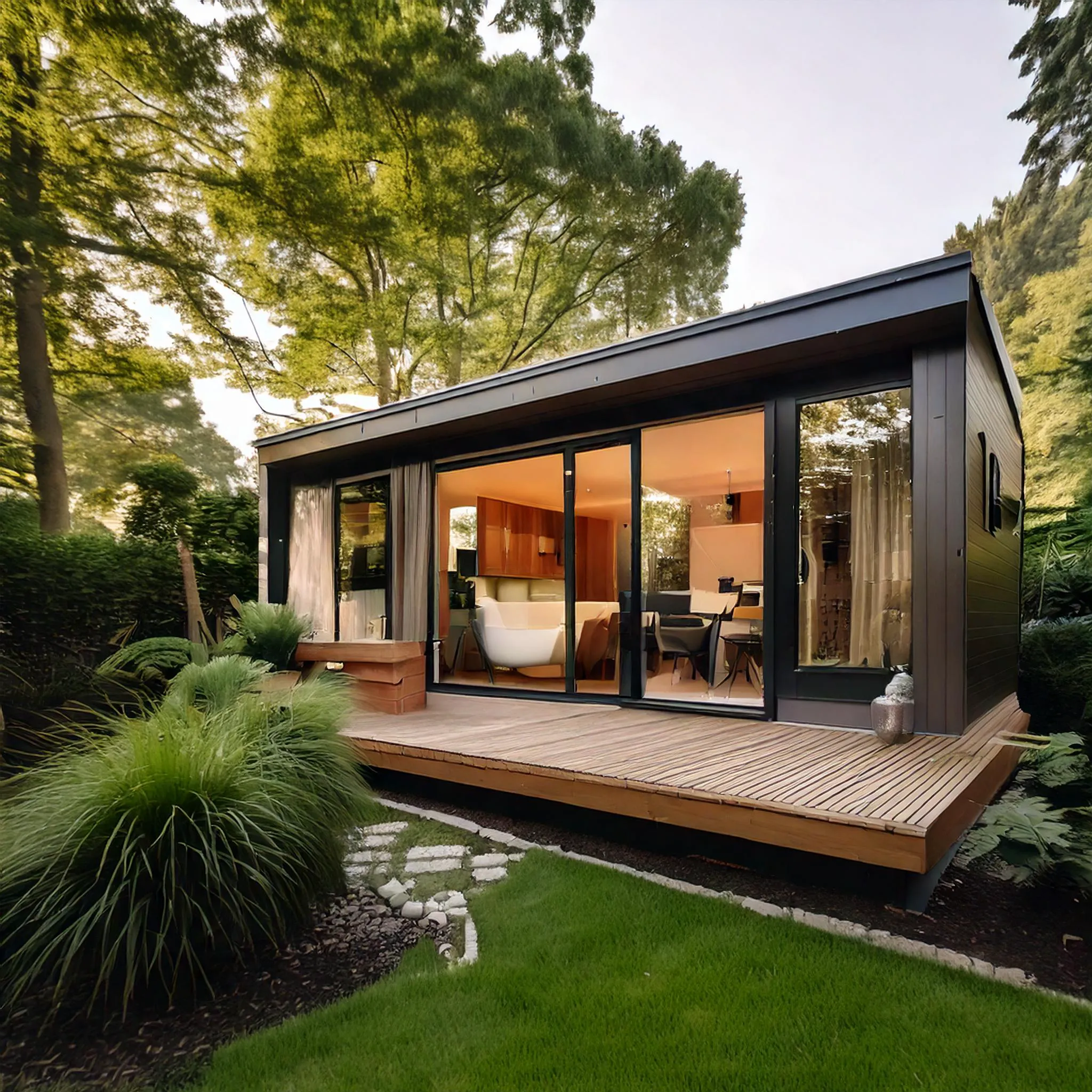Published September 15th, 2025
One of the most common questions we hear at Precision Rooms is: "Do I need planning permission for my garden room?" It's an understandable concern – the thought of navigating potentially complex planning processes can feel daunting when all you want is to create additional space for your growing needs.
The good news? Most garden rooms in the UK do not require planning permission, as they typically fall under Permitted Development Rights – a national grant of planning permission that allows certain building works to be carried out without making a formal planning application.
However, the key phrase here is "most garden rooms." Understanding the specific conditions and restrictions that determine whether your project needs planning permission is crucial for ensuring your garden room project proceeds smoothly and legally.
This comprehensive guide cuts through the confusion, providing you with clear, practical information about UK planning regulations for garden rooms. We'll explain the official rules in plain English, help you understand your Permitted Development Rights, and show you exactly how to determine whether your dream garden room can proceed without planning permission.
Understanding Permitted Development Rights
Permitted Development Rights are a national grant of planning permission which allow certain building works and changes of use to be carried out without having to make a planning application. For garden room owners, this means you can likely proceed without the delays and costs associated with formal planning applications – provided you meet specific conditions.
What Qualifies as Permitted Development?
Garden rooms are classified as 'outbuildings' and are considered permitted development, subject to specific limits and conditions. Rules governing outbuildings apply to sheds, garden offices, summerhouses, greenhouses and garages as well as other ancillary garden buildings.
The critical word here is "ancillary" – your garden room must serve a purpose that supports and complements your main house rather than functioning as independent living accommodation.
The "Incidental Use" Requirement
Permitted development rules cover outbuildings, including garden rooms, which are 'incidental' to the main dwelling. Essentially this means that their use is a minor accompaniment to the main house.
Examples of incidental use include:
- Home office for personal work
- Art studio or craft room
- Home gym or yoga space
- Entertainment room or games room
- Storage and utility space
Working on your own on your computer in your garden office is more likely to be an 'incidental' use than using it as a base for clients to come for meetings or appointments on a regular basis. If you plan to regularly host clients or run a business from your garden room, this could be considered non-incidental and may require planning permission.
The Essential Permitted Development Conditions
For your garden room to qualify for Permitted Development Rights, it must meet all of the following conditions. Miss just one, and you'll need to apply for planning permission.
1. Height Restrictions
Height limitations are perhaps the most critical restrictions to understand, as they directly impact your garden room's design and positioning.
Height Limits:
- Standard Height Limits: Garden rooms must be single storey with maximum eaves height of 2.5 metres and maximum overall height of four metres with a dual pitched roof or three metres for any other roof.
- Boundary Proximity Restrictions: If your garden room is within 2 metres of any property boundary, the maximum height is restricted to 2.5 metres for the entire building.
This boundary rule often proves the most restrictive, as many gardens require positioning garden rooms close to boundaries to maximize available space. In reality, very few people will have a generous land parcel that would allow leaving 2 meters distance from all boundaries, so most people will have to work within a 2.5 meter total height limitation.
2. Garden Coverage Limits
No more than 50% of the area of land around the original house should be taken up by outbuildings and extensions combined.
This "50% rule" includes:
- Your proposed garden room
- Any existing outbuildings (sheds, garages, etc.)
- Any extensions to your main house
- Any other structures in your garden
The measurement is taken from the "original house" – meaning your property as it was first built or as it stood on 1 July 1948 if built before this date.
3. Position Restrictions
No outbuilding may be built on land forward of a wall forming the principal elevation. In simple terms, you cannot build your garden room in front of your house – it must be positioned to the side or rear.
Garden rooms cannot extend beyond the side elevation of the house when the development would be closer to a public road than the existing house, or at least 5 metres from the road – whichever is nearest.
4. Use Restrictions
Your garden room cannot be used for living in – it's classed as an outbuilding, covered by Permitted Development Rights, which means it cannot be used as self-contained accommodation.
Specifically, garden rooms under Permitted Development Rights cannot be used as:
- Independent bedrooms with regular sleeping accommodation
- Self-contained flats or annexes
- Separate kitchens for independent living
- Rental accommodation separate from the main house
5. No Elevated Features
No verandas, balconies or raised platforms are permitted under standard Permitted Development Rights. Your garden room must remain a single-storey structure at ground level.
Property Types and Location Restrictions
Properties WITHOUT Permitted Development Rights
Permitted development rights do not apply to flats, maisonettes, or apartments. If you live in any of these property types, you'll need to apply for planning permission regardless of your garden room's size or intended use.
Converted houses or houses created through permitted development rights for changes of use also may not have these rights available.
Designated Areas and Protected Locations
Special restrictions apply in certain areas:
Protected Areas:
- Listed Buildings: If you live in a listed building, you will have to apply for garden room planning permission no matter the size or purpose of it.
- Protected Areas: Include conservation areas, National Parks, the Broads, Areas of Outstanding Natural Beauty and World Heritage Sites.
- Special Restrictions: In designated areas, you can build without planning permission provided your garden room is located more than 20 metres from your main building and is less than 10 metres x 10 metres in size.
Building Regulations vs Planning Permission
It's crucial to understand that Building Regulations are separate from planning permission requirements, though both may apply to your garden room project.
When Building Regulations Apply
If you want to put up small detached buildings such as a garden room in your garden, Building Regulations (except Part P for Electrical works) will not normally apply if the floor area of the building is less than 15 square metres internal and contains no sleeping accommodation.
If the internal floor area of the building is between 15 square metres and 30 square metres, you will not normally be required to apply for building regulations approval, providing that the building contains no sleeping accommodation, and is either at least one metre from any boundary, or it is constructed of substantially non-combustible materials.
When You DO Need Planning Permission
Despite the generous Permitted Development Rights, some garden room projects require planning permission:
Size and Height Exceedances
- Garden rooms higher than the permitted limits
- Buildings covering more than 50% of your garden area
- Structures positioned in front of your house
Usage Changes
- Garden rooms intended as independent living accommodation
- Regular business use with client visits
- Any use that significantly impacts your neighborhood
Location Restrictions
- Properties in designated areas exceeding special limits
- Listed buildings of any period
- Areas with Article 4 directions removing permitted development rights
What Does It Take to Get Planning Permission?
While planning permission adds time and cost, it's often more straightforward than assumed and may be worthwhile for projects that significantly exceed permitted development limits. Some time going through the planning process once is well worth it given you will enjoy the potential benefits for years to come.
The Planning Permission Timeline
Planning applications typically take 8 weeks for household/minor applications like garden rooms from validation to decision. However, processing times always depend on local authority workloads and application complexity.
Key Timeline Stages:
- Validation (10 working days typically): The council checks that all required documents are provided and fees paid correctly.
- Public Consultation (minimum 21 days): Neighbors within a set radius receive notification letters and have a minimum of 21 days to comment.
- Assessment Period: The planning officer may conduct site visits and gather site-specific information.
- Decision: The final decision is made either by delegated officer authority or at a planning committee meeting.
Planning Permission Costs
A garden room planning permission application in England costs £258 as of 2024, with different costs for garden rooms with special considerations, like listed buildings or within designated areas.
Full Costs Beyond Application Fees:
- DIY approach: £358 (application fee + basic costs)
- Professional support: £2,000-£4,000+ for garden rooms
- Hybrid approach: £800-£1,500 (professional drawings but DIY application management)
Practical Steps for Your Garden Room Project
1. Assess Your Property Status
First, confirm whether your property has Permitted Development Rights:
- Check if your property is listed
- Verify whether you live in a designated area
- Confirm your property type (house vs flat/maisonette)
- Check for any Article 4 directions
2. Measure and Plan
Carefully measure:
- Your total garden area to calculate the 50% limit
- Distance from boundaries to understand height restrictions
- Position relative to your house's principal elevation
3. Design Within Parameters
Work with suppliers who understand these restrictions and can design attractive, functional garden rooms that meet all permitted development requirements. At Precision Rooms, all our designs are specifically created to work within these parameters while maximizing space and functionality.
The Precision Rooms Advantage
At Precision Rooms, we understand that navigating planning requirements can feel overwhelming. That's why we've made it our business to thoroughly understand these regulations and integrate them into our free Room Planner online design tool. The tool is designed to highlight and alert you to areas of your design where you may be exceeding your permitted development rights, and explain what specific restrictions are breached, so that you can either adjust the design to correct that, or move forward with the knowledge that planning permission will be likely required for your design.
Compliant Designs: Our default room designs are set to a height to comply with the most common situation - where the customer wishes to position their room within 2m of a property boundary and remain within their permitted development rights. This results in an external room height of 2.5m and an internal headroom of about 2.0-1.9m (after deducting floor and roof heights), which is comfortable for most people in the majority of use cases. We always ensure the ceiling is flat so that headroom of 1.9m is maintained throughout the room, which is not the case with all providers!
Conclusion
Understanding garden room planning permission doesn't have to be complicated. The key is knowing that most garden rooms fall under Permitted Development Rights, allowing you to proceed without formal planning applications, provided you meet specific, well-defined conditions.
By understanding these conditions – height limits, area coverage, positioning, and use restrictions – you can plan a garden room that adds significant value and functionality to your property without planning delays or costs.
Remember that this guidance is based on national rules, but additional local rules may also affect what permissions are needed. When in doubt, consult with your local planning authority or work with experienced suppliers who understand these complexities.
The most successful garden room projects start with a clear understanding of what's possible within the regulations, then work creatively within those boundaries to achieve outstanding results.
Ready to explore your garden room options?
At Precision Rooms, we'll help you navigate these requirements and design the perfect garden room for your specific situation – whether under Permitted Development Rights or through the planning permission process. Design with our Room Planner today.
