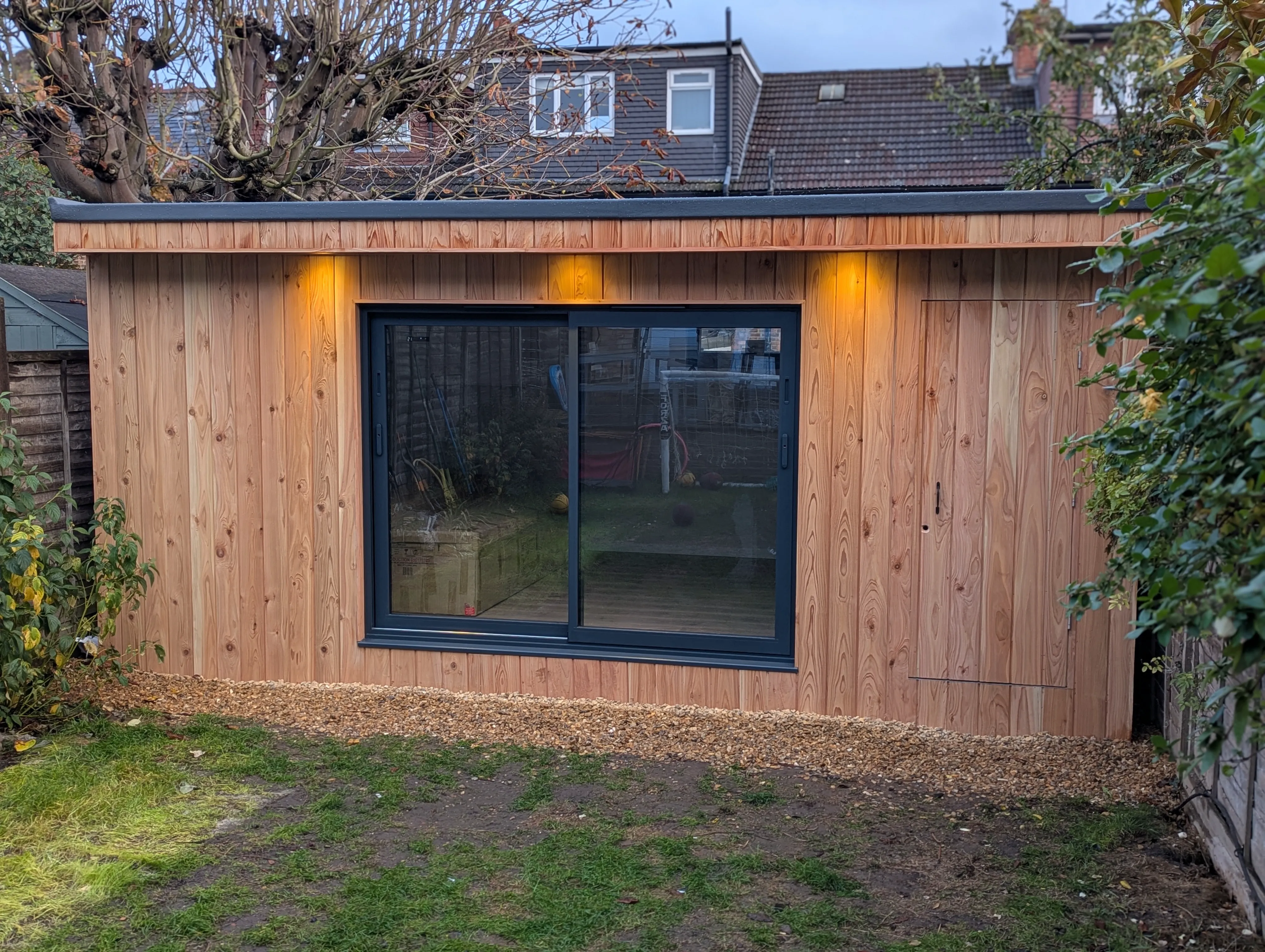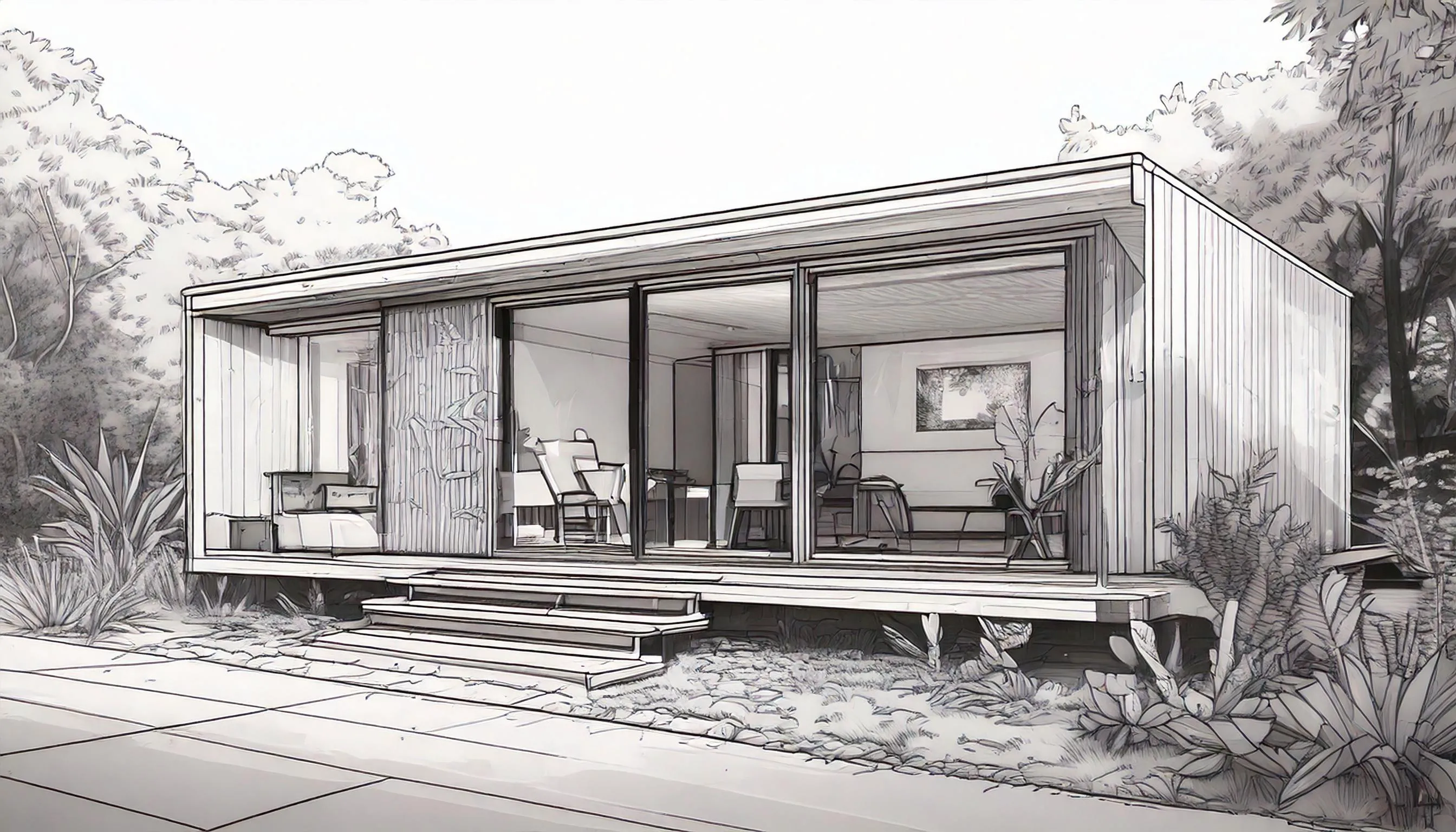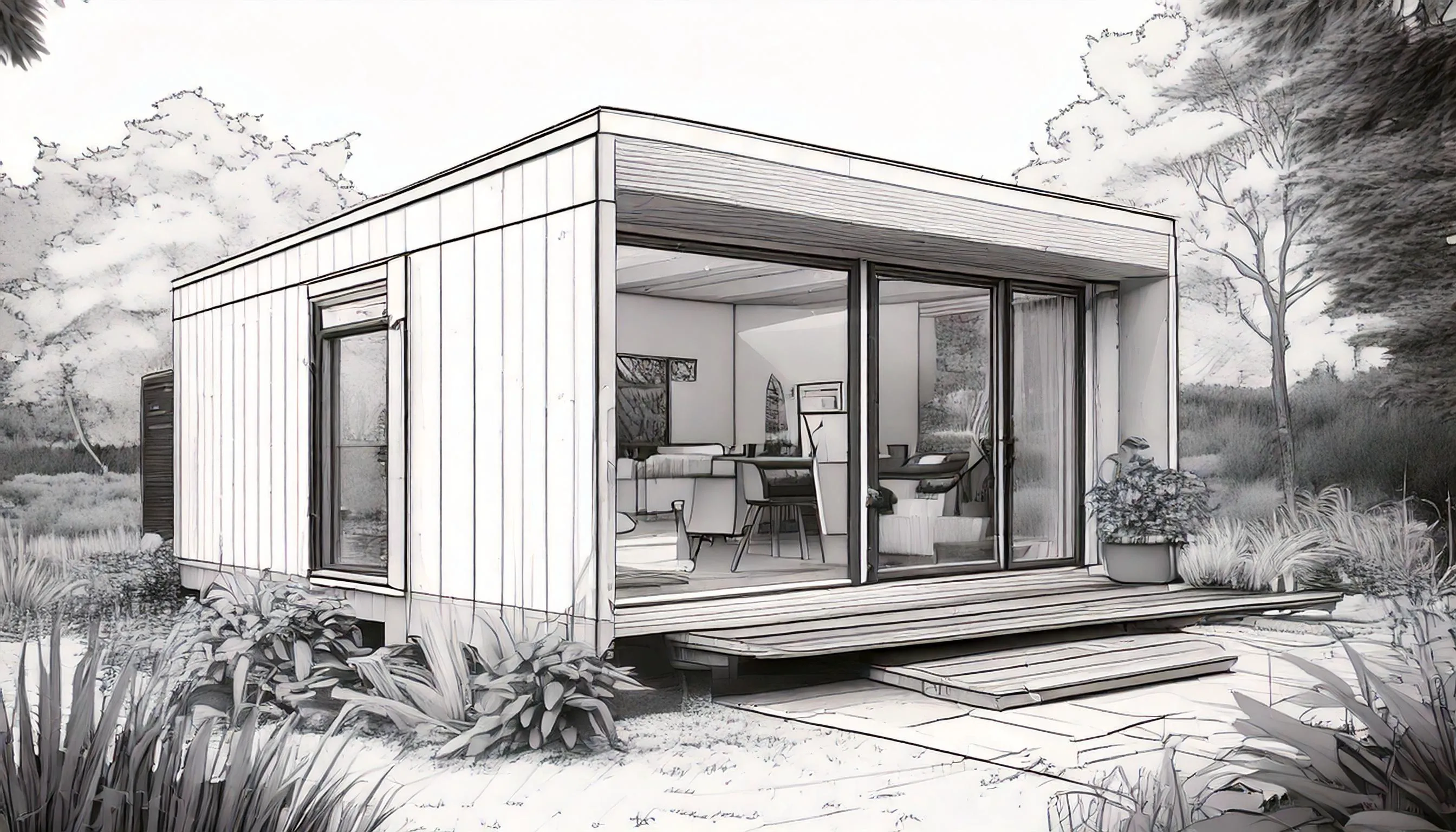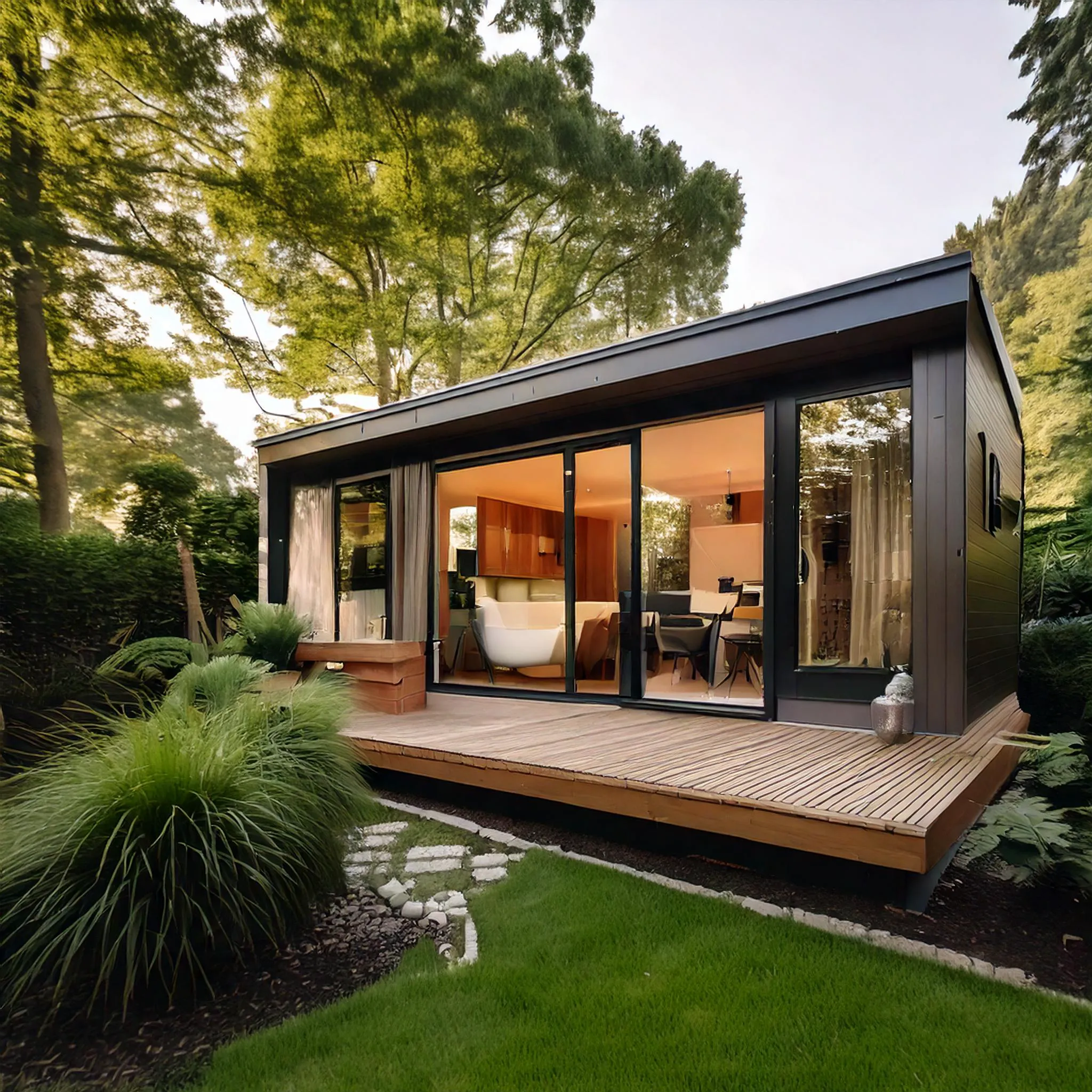Published September 10th, 2025
Garden Room Design Series - Final Part
In this article we walk through each of the main design choices you'll come across when building a garden room. At Precision we offer a free online Room Planner which enables customisation in each area. Whether you use our tool or not, we hope this is a useful guide and helps you structure your thinking clearly to get the best possible outcome for you.
If you didn't read Part 1 or 2 of this series, then you really are behind! You can go back and catch up before reading the finale, or you can skip straight to the ending. We do recommend you give them a quick skim because the Design Choices we discuss in this article are informed by your unique garden's characteristics (Part 1) and your personal preferences (Part 2). The key to making the right design choices is being clear on both.
With your garden conditions understood and requirements clarified, you can now make informed decisions about the specific design elements that determine your garden room's success. Let's take each one in turn:
Size and Dimensions
Maximising the area of your room increases functionality and property value, but size also adds cost.
How do I make the best use of my land? There are a few considerations to factor into your decision of whether bigger is better:
- Does the size meet the purpose of the room? A yoga studio needs generous floor space, while a reading nook might prioritize ceiling height over floor area.
- Does the room feel in proportion to the existing garden? A large structure might overwhelm a small garden, while a tiny building could appear insignificant in a large space.
- How important is it to maximise property value? Bigger will typically add more value.
- Can your budget stretch to a larger room?
- Are you willing and do you have the time to go through the planning application process if a larger building would exceed your permitted development rights
- Are you willing to work through complying with building regulations if a larger room would exceed the normal exemptions (15m² of internal floor area).
All things being equal, we strongly suggest that bigger is typically better when it comes to garden rooms. Although there is additional cost, the incremental cost of adding an extra square meter decreases with the bigger the room.
Furthermore, if you don't take advantage of maximising the space during the initial build then you will probably never do so, because the cost of extending or rebuilding the garden room at a later point will be an order of magnitude more expensive and will not be cost effective in the slightest.
Recommendation: Size and Dimensions
Bespoke your dimensions to maximise your usable floor space and minimize possible dead spaces on the sides, while remaining within your budget, PDRs and ensuring you meet Building Regulation exemption conditions (if you are just over 15m² then you may want to consider reducing your dimensions slightly to avoid additional costs of compliance).
Position and Direction
The position and direction of the room is largely dictated by your garden size and features. Most people's gardens are not large enough to offer many options here, but if you are lucky enough to have a large plot then choose placement and orientation to create the natural light you want and need for your intended use.
Proximity to boundaries is a very important design decision due to its implication on your planning rights and building control regulations. We discuss both Planning and Building Regulations in detail in this post, but it is worth reiterating the relevance of boundary proximity here.
Recommendation: Position and Direction
Maximise the size of your garden room even if that involves a little bit of pain upfront. For the vast majority of people, this will mean the room is positioned as close as possible to the property boundary and therefore you really only need to think about two things: Can you cope with a height restriction of 2.5m? If you can, then you probably won't need planning permission. Is the internal floor area bigger than 15m²? If it isn't then you will probably be exempt from Building Regulations.
Foundations
We discuss the pros and cons of different foundation methods in this post and encourage you to read it if you are interested in the details here. In very simple terms, you should install foundations that:
- meet your needs - specifically whether you expect to have any very heavy items (>500kgs / half a tonne)
- are suitable for your ground (e.g. ground screws will not work in rocky terrain)
- minimise cost (concrete pads are more expensive than ground screws)
Recommendation: Foundations
Use ground screws unless (1) you have a problem with burrowing animals; and/or (2) you have a lot of rocks or sand in your soil; and/or (3) you have underground communications running through the plot. If you are planning to store items that are at least 500 kg in a lump weight (kiln, jacuzzi) then the screws will need to be reinforced.
Windows and Doors
Style, size, and position of openings dramatically affect both aesthetics, functionality and cost. Natural light, fresh air, and a stable indoor climate are all part of what makes a room enjoyable to use year-round. That's where proper glazing and ventilation come in.
Ventilation Requirements
Ventilation in garden rooms is about more than just air flow. It plays a vital role in maintaining air quality, preventing condensation, and protecting your structure over time. Without it, moisture builds up, leading to damp, mould, and even structural damage.
Cross-ventilation works best with openings on opposite walls. When this isn't possible, combine low-level inlet windows with high-level outlets for effective 'stack ventilation'. As a rough guide for a room with normal moisture levels, we suggest a minimum of 1 window in addition to a door to allow air to flow, ideally positioned on opposing walls with the window placed high on the wall.
Recommendation: Windows and Doors
Ensure effective ventilation with a minimum of one window in addition to a door, positioned on opposite walls. The window should ideally open >30 degrees and be >1/20th the size of the floor area. Outside of this, let your personal requirements and preferences for light and aesthetics guide your choice of window style, material, size and positioning. But we recommend against more than 25% of the room being glazed as a % of the floor area.
External Cladding
Cladding serves dual purposes: protecting your garden room's structure from weather while defining its aesthetic appeal. The visual impact proves immediately obvious, but weather protection determines long-term structural integrity.
This choice here is all about your requirements and you will need to prioritise them to make the right call. First of all decide what the most important factor is: cost, durability, aesthetic appeal, or (lack of) maintenance?
We have more details on external cladding in this post, but this can be summarised as follows:
- Natural hardwood timber: Hardwood timber such as Cedar and Larch come at a cost premium, but offer one of the best combinations of aesthetics and durability. 50+ years lifespan with minimal maintenance.
- Natural softwood timber: Softwood timber like pine or spruce is budget-friendly but needs protection. Thermowood offers good value with maintenance requirements.
- Composite (plastic) cladding: Made from wood fibers and recycled plastics. 25-50 years lifespan, minimal maintenance, but can be expensive and artificial looking.
Recommendation: External Cladding
If your budget allows and you are not caught by the 'substantially fire resistant materials' Building Reg condition, we would recommend opting for hardwood timber due to its natural durability and aesthetics. If you are fine with maintenance every few years or have a preference for a painted or stained exterior, then go for treated softwood. Consider using different materials on hidden walls to save money without losing any aesthetic appeal.
Internal Walls
Interior wall treatment significantly affects both aesthetics and functionality. A fully plastered and decorated solution creates a modern, luxurious space that feels like true extensions of your house. This approach works particularly well when seamless connection to your home's interior style is important.
However, decorated interiors represent an area where significant cost savings are possible if not necessary for your intended use. On a standard 6mx3m room, internal decoration (plasterboard, plastering, painting and finishing) can cost close to £3k. Pairing this back to simple wooden sheets can save the majority of this. Plywood paneling, for example, can create an attractive, minimalist, Scandinavian aesthetic while proving much more robust than decorated surfaces.
Recommendation: Internal Walls
Don't automatically go for a fully decorated room. Consider wood finishes or take on the decorating yourself (now or at a later point). You could save hundreds of pounds while creating a more fitting interior for your room's purpose. If you do, however, pick a colour that makes you happy and a suitable finish for your room.
Insulation
Your decision around insulation should be driven by your requirements - specifically what the room is going to be used for and is it going to be used in the colder seasons of the year. And at Precision we believe that the decision is quite binary: either have proper insulation or don't have it at all and these are the options we offer.
If you need to live / work in the room throughout the year then it makes sense to properly insulate the room. By 'properly insulated' we mean at least 100mm of PIR (rigid) insulation in the walls, floor and ceiling. This will minimise heating costs in the winter and make the room as comfortable as possible in the summer.
If you don't require year round use (e.g. it is more of an open summer house or a storage space which will not be lived in or worked in for long periods), then it probably makes sense to have no insulation. The cost savings here would be substantial. Insulation, including installation, for a standard 6mx3m room would equate to c.£1.5k.
Recommendation: Insulation
Don't compromise on insulation (demand hard insulation and at least 100mm all round). If you need it, do it properly.
Final thoughts
Designing the perfect garden room for you requires balancing many factors across your specific requirements and your garden's unique characteristics. While this complexity can feel overwhelming, taking time to understand these elements at the design stage will help you make the right decisions on a significant investment in your home.
The design decisions often come down to trade-offs between aesthetics, cost and durability and they very rarely work in the same direction.
At Precision, to help you see and evaluate those tangible and intangible trade offs, we offer three things that we hope will help you within our online Room Planner.
Firstly we provide a realistic 3D render of your building to help you assess the aesthetics of your choices. Secondly we provide instant, clear and accurate pricing so that you can assess the cost of each choice. And finally, we provide as much information as we can on the durability of each individual product or material choice on offer within our platform.
Your garden room represents a significant investment in both your property and your quality of life. Choosing suppliers who understand design principles, offer genuine customization, and maintain transparent pricing makes the difference between a satisfactory purchase and a truly exceptional addition to your home.
We'd love you to give our Room Planner a try, but even if you decide to get your garden room from another supplier or attempt a DIY solution, we hope this trilogy series has been useful and we wish you all the best with your project.
Ready to start designing your perfect garden room?
At Precision Rooms, we specialize in creating bespoke garden rooms that perfectly match your vision, your garden, and your lifestyle. Our transparent pricing, advanced visualization tools, and commitment to quality craftsmanship ensure your garden room project exceeds expectations from concept to completion. Design with our Room Planner today.
Continue reading the previous part:
← Part 2: Requirements


