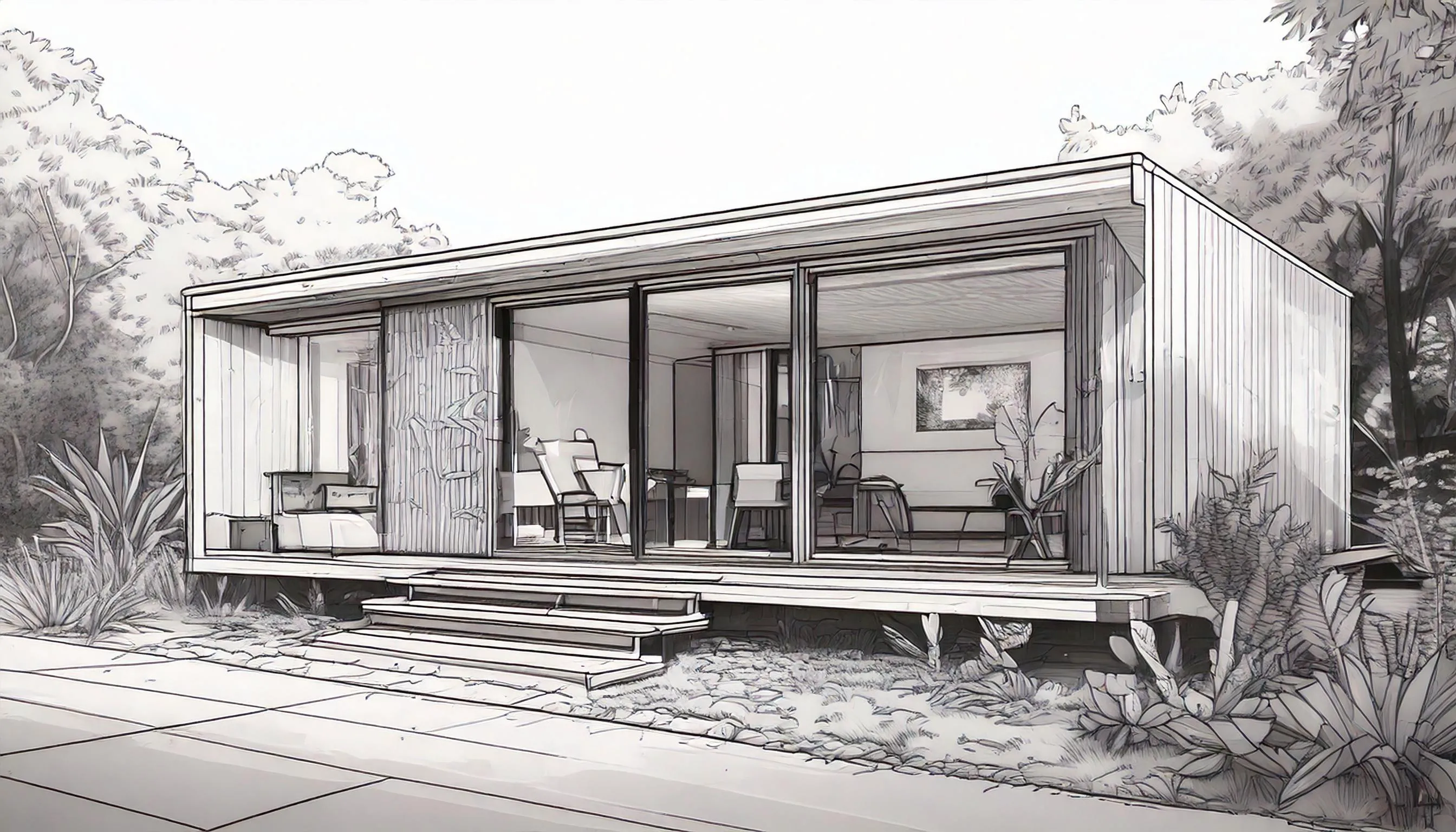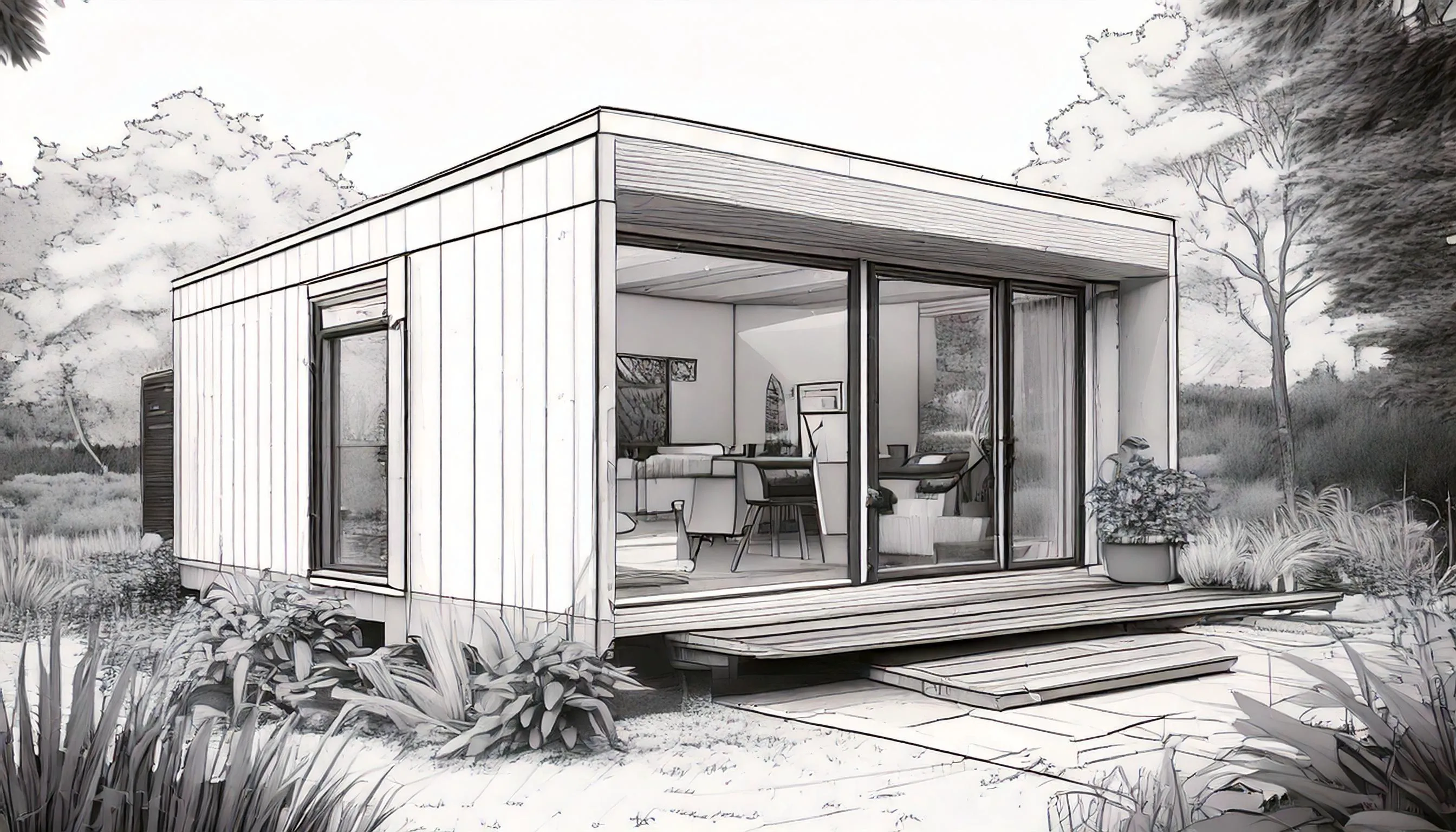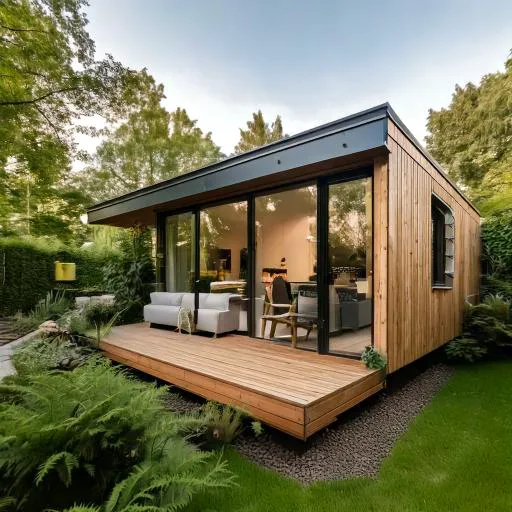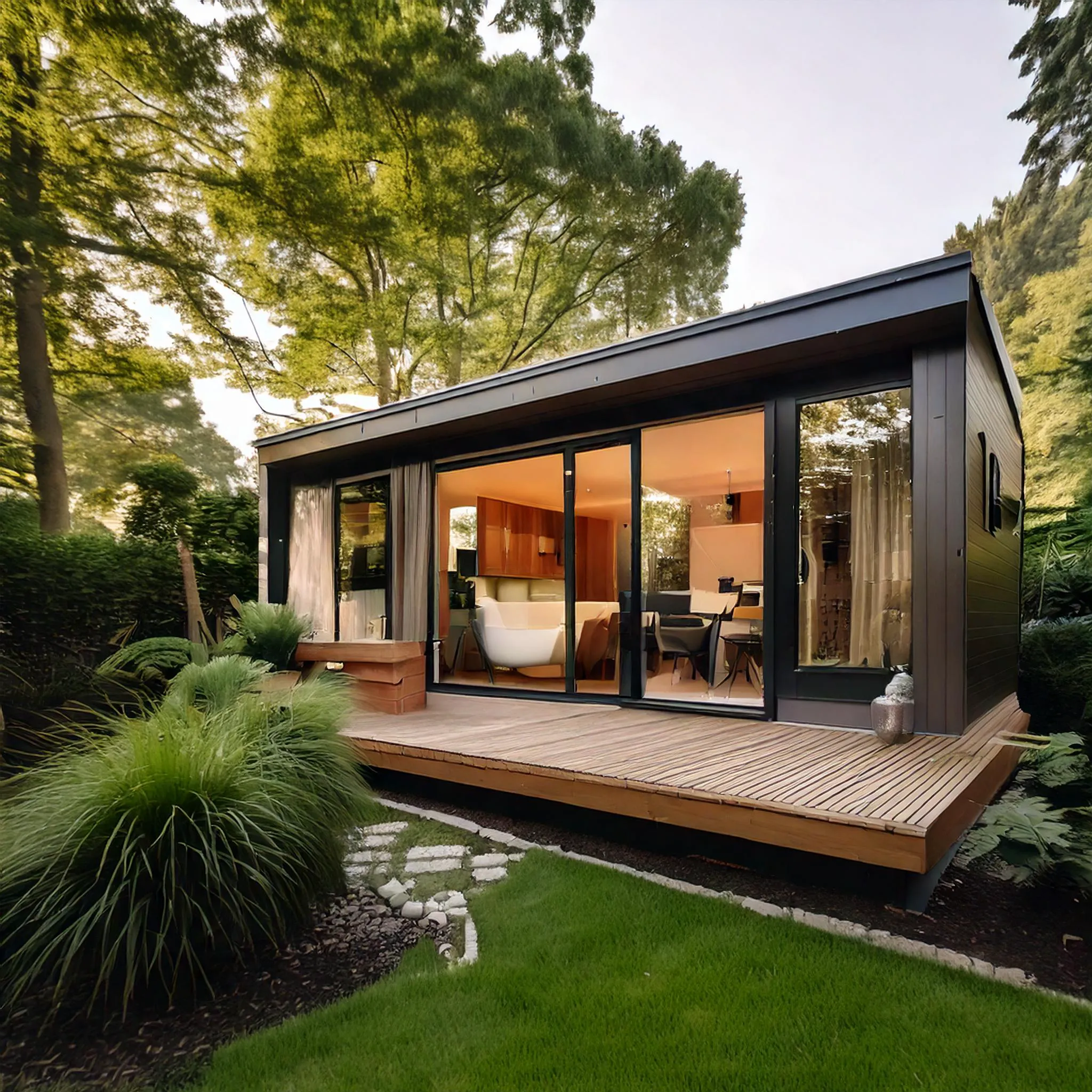Published 1st November, 2025
Every garden room project is unique, shaped by the specific challenges and opportunities of each site. This case study documents the complete construction journey of a small garden room, from the initial site survey through to the finished product.
This project, while unique in its own right, presents a very common case, almost a quintessential example of a small garden room installation. It consists of two parts - a larger main part that is used as a playroom in this case, and a smaller part on the right side as a garden storage behind the hidden door. The room occupies full width of the garden fence to fence, and is pushed back towards the very end of the property to maximize remaining garden space.
More than half of all garden room projects that we see coming through utilize a very similar approach and structure:
- uneven split into two internal areas
- insulated, well-finished living space
- uninsulated utility storage space
- utilizing full width fence to fence
- pushed into the back of the garden
Navigate through the slides below to see each stage of the construction process, from demolition and foundations through to the final finishing touches. Each slide shows the key decisions made and the expertise applied at every stage.
The Site Survey
We start every project with a detailed site survey to make sure all our measurements are accurate and we fully understand the site and access arrangements. This is a great chance to ask any questions you have and discuss the practical issues.
Gardens are very rarely perfect rectangles and this one was no exception.
Use arrow keys or click the arrows to navigate between slides
Project Highlights
This project demonstrates the comprehensive approach we take to every garden room installation. From understanding site-specific challenges like fox prevention and drainage management, to selecting appropriate materials like British Cedar and fibreglass roofing, every decision was made with the customer's long-term satisfaction in mind.
The result is a beautifully crafted garden room that will serve the customer for decades to come, built to exacting standards with high-quality materials and expert workmanship throughout.
Key Features of This Build
- Concrete pad foundation to prevent wildlife intrusion
- Bespoke structural frames pre-built in workshop based directly on the online model co-designed with the customer
- High-quality insulation (100mm PIR walls/floor, 120mm roof) for excellent thermal performance
- Fibreglass (GRP) roof for durability and weather resistance
- British Cedar cladding on front elevation with Larch on sides
- Full internal decoration with plasterboard, plastering, and painting
- Aluminium sliding doors for modern aesthetics and functionality
- Hidden storage room with concealed Cedar-clad door
If you're considering a garden room for your property, this case study shows the level of detail and care we bring to every project. We'd be delighted to discuss your specific requirements and show you how we can transform your outdoor space.
The Finished Result
After several weeks of work, the garden room was finished and keys handed to the happy customer. The British Cedar timber cladding gains deeper tones and weathers beautifully, complementing the sleek anthracite aluminium windows and doors. The interior is bright and spacious. It took us a few attempts to capture these photos — apparently November in London is not the best month for outdoor photography. But when the sun finally cooperated, we think the results speak for themselves.
Ready to Start Your Garden Room Journey?
Whether you have a challenging site like this one or a straightforward installation, we bring the same expertise and attention to detail to every project.



