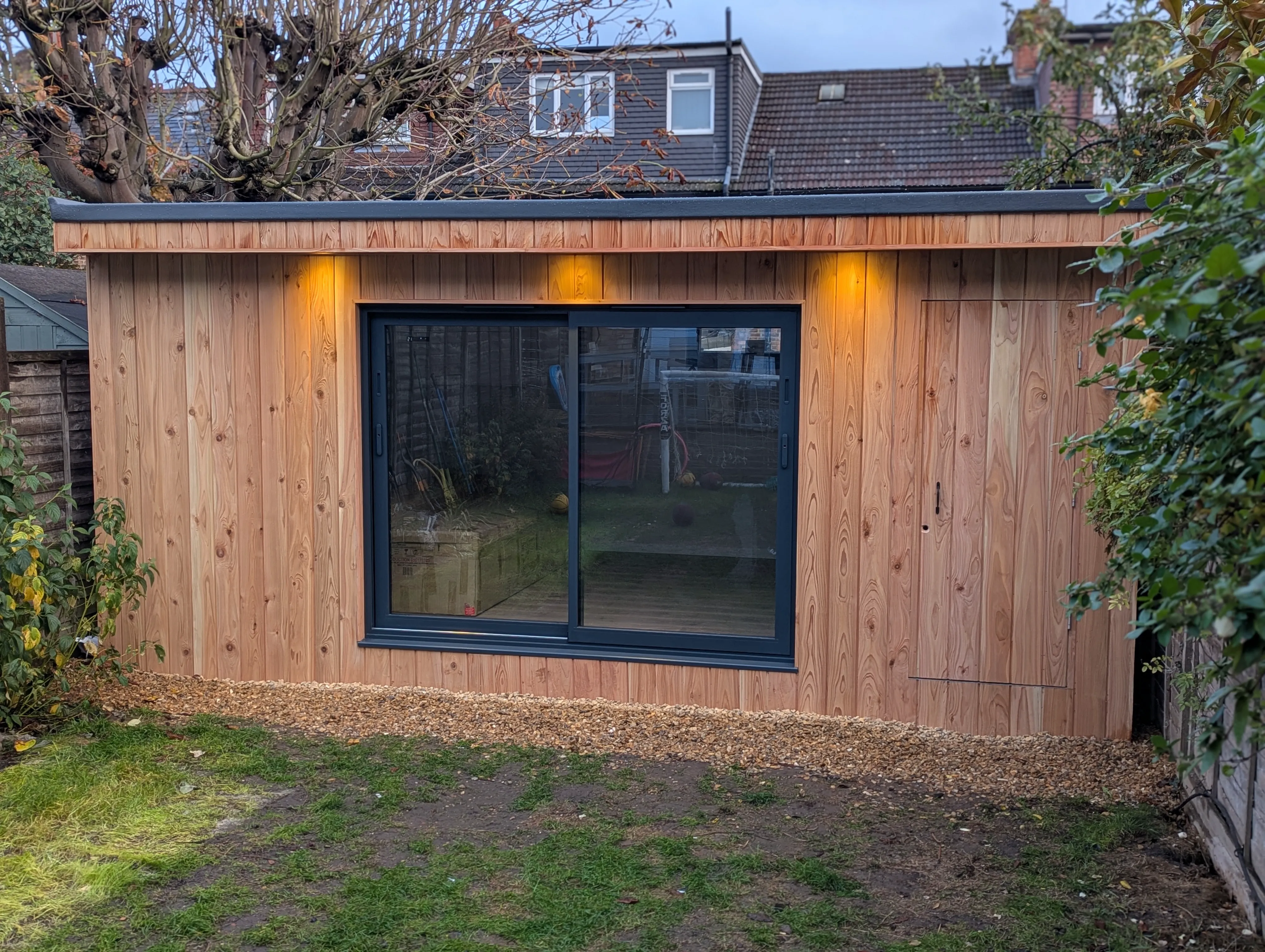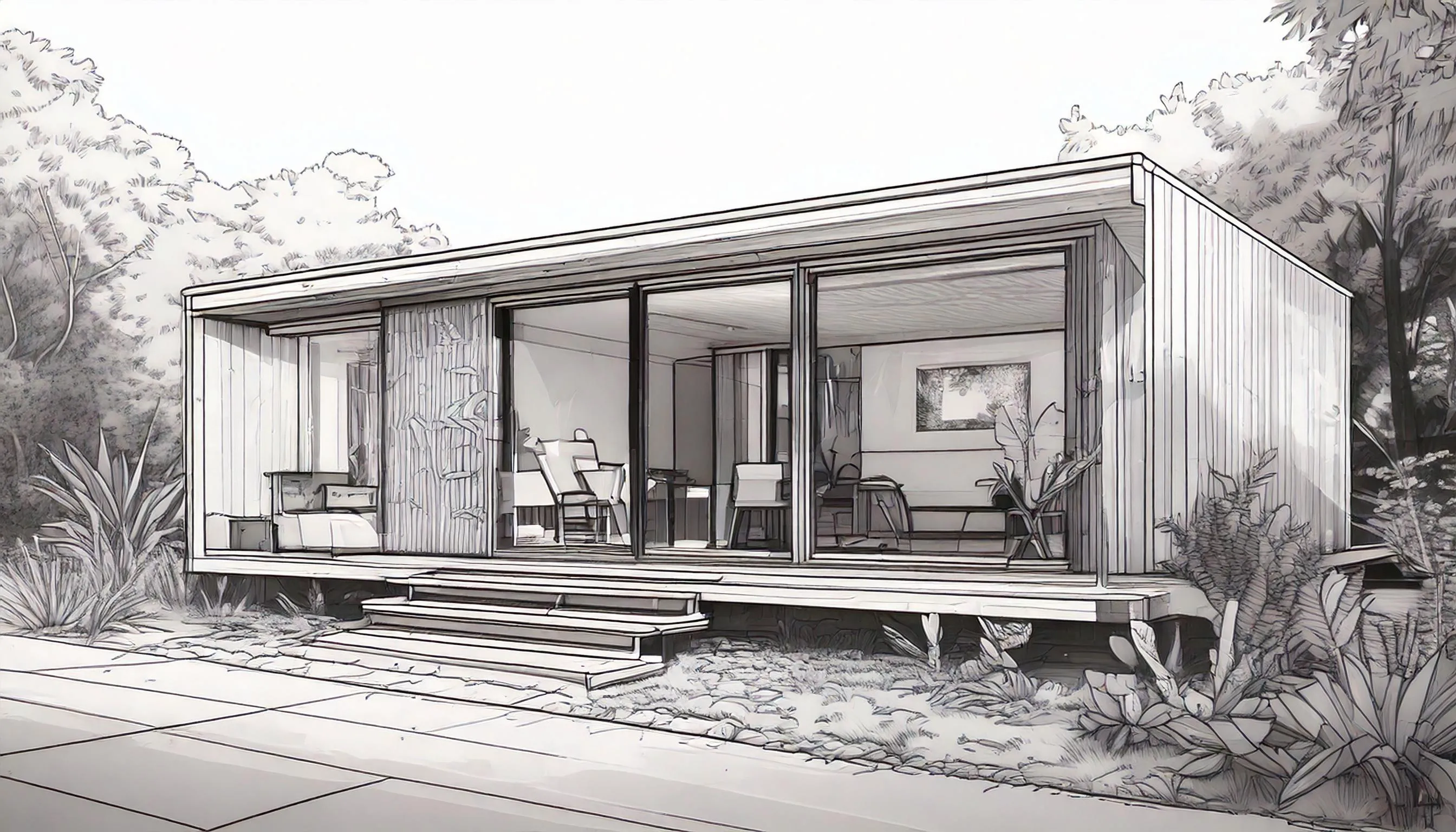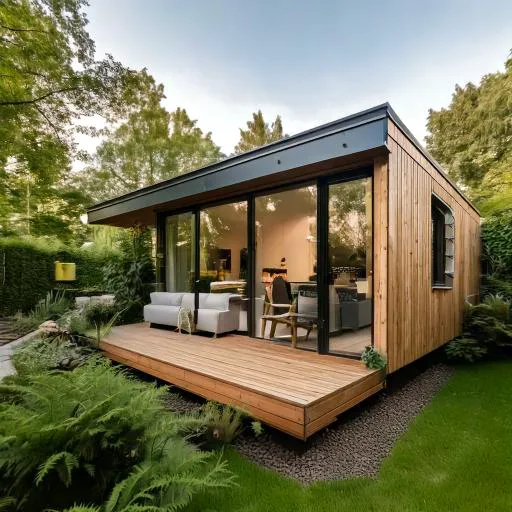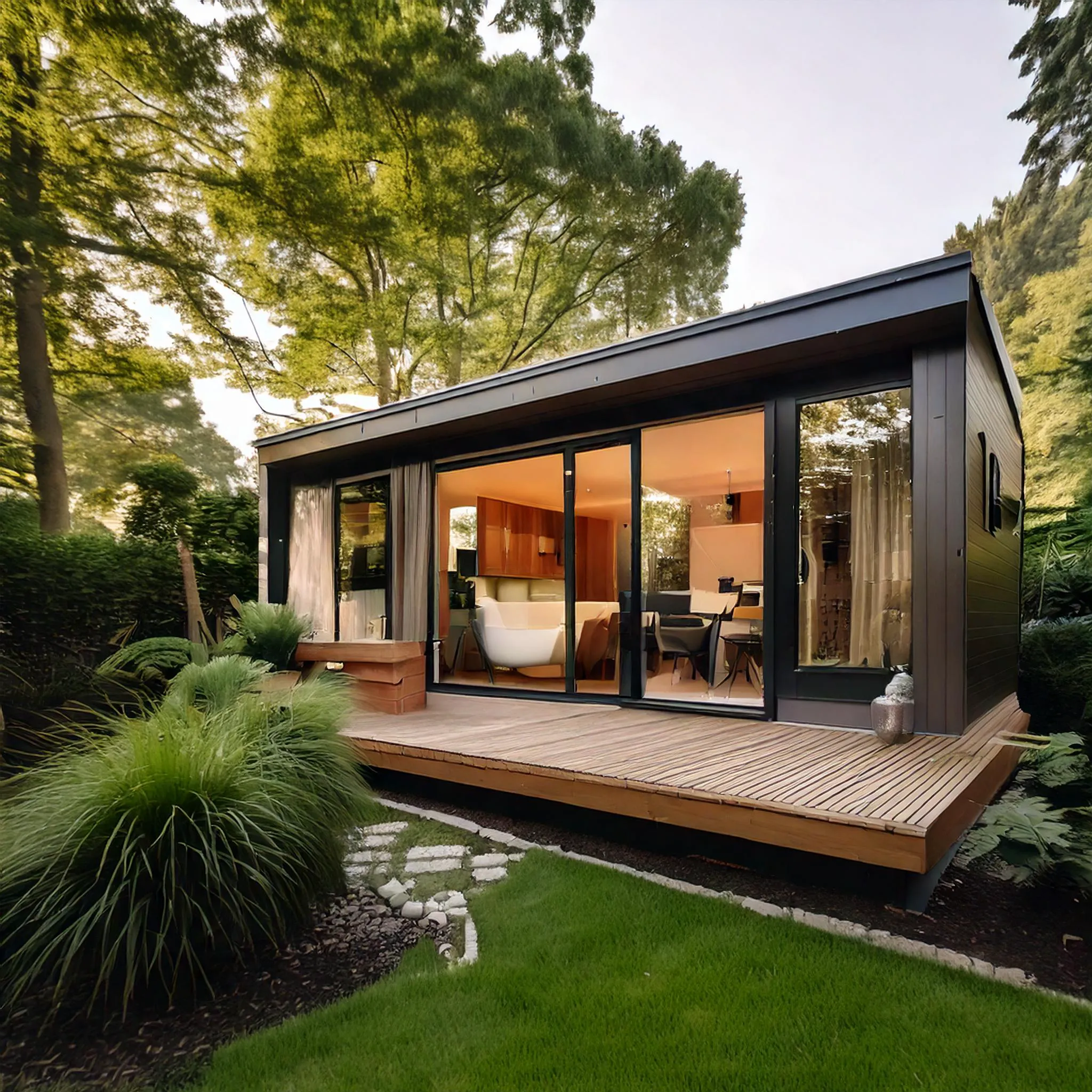Published September 8th, 2025
Garden Room Design Series
If you didn't read Part 1 of this series 'Do you really know your garden?', we'd recommend you take a quick look before reading this one. If you did, then welcome back!
Part 1 was all about understanding what you have - the unique characteristics of your garden and how they might impact your garden room design choices. Equally as important is knowing and prioritising your personal requirements and preferences, and that's what we cover in this article.
While the features of your garden help you identify restrictions and opportunities, your unique requirements drive almost every design decision within those boundaries. Taking the time to thoroughly explore and prioritise these requirements will help you take the key decisions and can prevent costly changes later.
Similarly to Part 1 of the series, we encourage you to write down and document your thinking as you go through. You may start to see some connections or tension between your garden's characteristics and your preferences.
So let's get started. The following list is not comprehensive, but it is intended to highlight the main areas you should try to clarify about your requirements before taking decisions:
Beauty is in the eye of the beholder
There is often a tension in design between personal preference and increasing your property value. Ideally you want to maximise the increase in your property value while remaining within your budget and meeting your own preferences. However, this is rarely possible.
If maximizing property value is the priority, focus on features that appeal to future buyers: long lasting timeless materials, good insulation, attractive finishes, and flexible spaces.
If personal enjoyment matters most, invest in features that enhance your specific use, even if they don't add proportional property value.
You should decide this first and give priority to one or the other before making individual design choices.
Why are we really here?
The primary function or purpose of your garden room is probably the most important factor in the design. A yoga studio requires generous open floor space and potentially specific flooring materials. A pottery workshop needs robust surfaces, excellent ventilation, and possibly an enhanced electrical supply for a kiln. A guest bedroom needs comfortable temperature control and privacy considerations etc.
Consider not just current intended use, but potential future applications. Designing with some flexibility allows your garden room to adapt as your needs change over time. Young families might prioritize play space that can later convert to teenage hangout areas or eventually become a quiet retreat for empty nesters.
Some uses also have special requirements often overlooked during initial planning:
- Art studios benefit from consistent north-facing light and easy-clean surfaces
- Music rooms need sound insulation to avoid disturbing neighbors
- Home gyms require enhanced ventilation and potentially reinforced flooring/foundation
- Workshops need robust electrical supply and possibly three-phase power for larger equipment
Even if the purpose of the room is vague and fungible, it is essential to know this up front and understand the potential uses you want to accommodate. Including these or similar special requirements at the design phase is much easier and cheaper than trying to retrofit them afterwards.
It is important to know whether the room is intended for use throughout the year or just in certain months. For example, if the room's only purpose is for an open, airy summer room, then it is perfectly sensible to put no insulation in the room at all. Insulation is an expensive material and it will add almost no value if the room is to be used only during warm summer months.
How long can you last?
How long do you expect to remain in your current property? This timeline affects the balance between initial cost and long-term value. If you're planning to move within a few years, focus on designs that add maximum property value. If this is your forever home, prioritize features that enhance your daily enjoyment and opt for materials that will last the longest.
When we talk about longevity of materials in garden rooms we are really referring to the external cladding, roofing and internal flooring. The structural timber will last indefinitely, assuming basic roof maintenance and preventing water ingress. Keep it dry and it will stand forever. Just think about the Victorian era housing that has been holding up floors across the UK for over a hundred years.
External cladding is an important one, where cost varies significantly and so does longevity. If the cladding is timber, then you can refer to its durability classification where durability refers to the time the timber will last, usually measured in years. Hardwood species of timber with natural durability (such as Western Red Cedar) can last for 50+ years with minimal maintenance. Softwood cladding on the other hand can last less than 10 years if untreated and poorly maintained (with the exception of Larch which is similar to Cedar). Composite cladding (made from wood fibers, recycled plastics, and bonding agents) typically lasts between 25-50 years depending on the quality, but it can be more expensive than top quality hardwoods.
Your options of material for a flat roof is typically felt, EPDM (rubber sheet), or GRP (fibreglass). EPDM and GRP both have similar lifespans of 25+ years, while felt is typically lower - between 10-20 years. Other options are available for pitched roofs, but pitched roofs are much less common for garden rooms, because they usually require planning permission if positioned within 2m of any property boundary.
Internally there is a choice to be made on the durability of the floor material. Real hardwood floors can last a lifetime (50-100+ years) through refinishing, while luxury vinyl (LVT) typically lasts 15-30 years, and standard laminate lasts 10-25 years. Real wood is more durable in the long term, vinyl is more water-resistant and forgiving with wear, and laminate is a good budget option for dry areas with a durable top layer.
Exterior and interior design can also go through short term trends. If you are building for the long term it's often best to use materials and colours that never go out of fashion, even if that means compromising on some short term satisfaction and glamour.
Across all these areas, if you opt for the most durable material each time, the overall cost difference would be over £2k, even on a modest sized garden room (e.g. 5m x 2.5m). So this is an important area to consider carefully.
Work ethic
Different design choices create vastly different maintenance commitments so it is sensible to be honest at the start about your appetite for maintenance. All buildings will require some degree of upkeep (occasional cleaning out guttering and the exterior as well as prompt repairs to damage), but with garden rooms the biggest choice you will make on this front in the external cladding of the building.
Natural timber cladding typically requires regular treatment to maintain its original colour and appearance, although it is relatively maintenance free if you are happy for the colour to change naturally over time. Some chemically treated softwood timber may require additional treatment to maintain an expected lifespan. Composite materials (which are essentially plastic) maintain their look with minimal intervention, but often lack the natural beauty of wood. In our Room Planner you will see maintenance details for each cladding option we offer.
Interior finishes also vary significantly in maintenance requirements. Fully plastered and decorated walls create a luxurious feel but may need regular repainting, especially in high-use spaces. Plywood panels offer a minimalist, rustic, Scandinavian aesthetic, but are robust and require less ongoing care.
Be honest about your willingness and ability to perform regular maintenance. Material options with less maintenance usually cost more upfront. You will see the exact details and costs in the Room Planner for each option you choose.
Need for Speed
There are two things that could significantly slow down your garden room construction: Planning Permission and Building Regulations. However, both can be navigated and often avoided if you understand and follow the rules.
Planning permission is formal approval from your local planning authority (council) that allows you to carry out building or renovation work. The purpose is to ensure compliance with local planning policies, national guidance, and limit negative impacts on the surrounding area and residents. It's a legal process for proposed developments, and without it, you could be forced to demolish or revert any work undertaken. Planning permissions are mostly concerned with the size and looks of the building, and its impact on surroundings, rather than its internal structure.
Most garden rooms fall under a homeowner's 'permitted development rights' (PDRs), which are essentially building rights a homeowner automatically has which do not require local authority planning permission. Falling within PDRs therefore avoids potentially lengthy planning permission processes (typically 12 weeks and £500+ for the application). However, these rights come with specific size and position limitations that might constrain your preferred design. We explain PDRs in detail in this post.
If speed is crucial, design within your permitted development parameters. If you have the time and your ideal design exceeds these limits, planning permission might be worthwhile for a significantly better result. The process is less onerous than you might assume, particularly if the request is minor, so don't discount this idea. Sometimes long term gain is worth the short term pain.
Building Regulations are completely separate to Planning Permission. Building Regulations are a set of legal technical requirements designed to ensure the safety, health, and welfare of people in and around buildings. They also aim to promote energy efficiency and sustainable development. Most garden rooms meet the conditions for an exemption from UK Building Regulations (due to their small size and low safety risk), but, as with PDRs, they come with limitations on usage, size and proximity to your boundaries. Designing outside these restrictions may mean that full Building Regulations will need to be complied with or that specific fireproof materials are required. Construction time and cost will almost certainly be impacted. If compliance with Building Regs is required then it will need to be independently verified at the expense of the owner for the development to be deemed lawful.
If time is of the essence then it is worth ensuring that your design meets the exemption conditions of Building Regulations. If you can afford to wait and are willing to pay the additional costs of compliance, then it may be worth the cost of compliance to achieve your design goals.
Planning and building regulations are separate things, but there is significant crossover in the rules and restrictions, so we encourage you to look at them both together. Our Room Planner will highlight where you are designing beyond the typical restrictions, but please read this post for a more in-depth explanation. It's worth understanding this area fully before you design because whoever builds your garden room, the responsibility for Building Regulations and Planning will always fall on the homeowner.
Yeah, but does it look good…
Design decisions often involve some degree of compromise between visual appeal and practical function. Large windows create beautiful connections with the garden but increase heating costs due to their poor thermal properties and may cause glare issues and leave little room for wall furniture. Natural materials look stunning but often require more maintenance than synthetic alternatives.
Identify which aspects matter most to you. If you're planning a meditation retreat, peaceful aesthetics might outweigh heating efficiency. If you're creating a year-round home office, thermal comfort might trump visual appeal.
Will somebody think about me for a change!
Different users have different requirements and preferences. A garden room primarily used by children will likely need robust, easy-clean surfaces. A space for elderly relatives requires level access and comfortable heating. A teenager's hangout space may benefit from sound insulation and separate electrical circuits.
Consider physical capabilities and limitations. Step-free access matters for wheelchair users or those with mobility challenges. Good lighting becomes increasingly important for older users.
Thinking about the height of the room's occupants is important and often overlooked. The limitation on building height within the PDRs is quite restrictive on internal headroom once you factor in the floor and roof joists and insulation. Typically an overall height of 2.5m will result in c.2m of internal height which, for a tall individual may feel quite cramped. If you feel that this may be a problem, then consider applying for an application to extend to at least 2.7m of overall height. That usually should be sufficient for a reasonable headroom inside. The Precision Room Planner will show you the exact internal headroom values for your design.
XXXL
There are a few options when it comes to choosing the foundations for your building, ground screws, concrete pads, lintels etc. We explain the pros and cons of these in detail in this post.
The most appropriate type of foundation is usually dictated by (a) your ground conditions and (b) weight. The former is out of your control and for the latter you only need to think about unusually heavy items.
In most situations you don't need to worry about this. Garden rooms and standard domestic foundations are designed to handle typical residential loads (the building itself, residential furniture, the people inside… even a thick pile of snow on the roof in winter). The only time you need to consider additional foundation support is where you expect to have one-off items of substantial weight (>500kgs or half a tonne). Examples of this might include large gym equipment, a pottery kiln, a jacuzzi, a sauna etc. If anything like this may end up in your garden room then it is important to highlight this to your supplier upfront so that the right choice of foundation can be made. At Precision there is an option to select 'heavy loads' within the Room Planner, and the rest will take care of itself.
Stop right there!
If expensive assets are likely to be kept in the room, such as computer equipment, then a secure room is required. All doors and windows at Precision come with high-quality locks and double glazing and the building structure itself provides a highly secure perimeter by design.
If security is a particular concern then you may wish to consider adding toughened glass to the doors and accessible windows and external lighting with movement sensors. Careful positioning and sizing of windows will also help: windows can be sized small enough and positioned high enough to make access near impossible.
Show me the money!
Setting a budget for your garden room will help guide a lot of your design decisions. Often this is based on affordability, but if affordability is not a limitation then try to estimate the value of the room to you personally. If it is hard to estimate the intangible value of the space, one option is to cap your spend at the estimated additional value to your property (5-15% based on various online sources of varying reliability). However you arrive at your budget it is important to set that boundary.
The key factors impacting price are: the size, the quality of the materials, the cost of labour and the profit margin charged by your supplier (assuming you are not building it yourself).
- Size: As a rough guide, for a high quality insulated and decorated room, the cost per m² (including materials, labour and margins and vat) typically range from £1,500-£2,500 depending on the supplier and design choices.
- Materials: The difference between a fully loaded room (well insulated, natural hard wood cladding and floors etc) and a basic model (no insulation, softwood treated cladding, laminate flooring) is in the region of 30-40%
- Labour: Labour typically represents c.50% of the build cost, but varies significantly by provider because of the experience of the workforce (cheaper rates can end up being more expensive if they take much longer for the same tasks), but also because of the sophistication of working practices. At Precision we use a custom integrated design-to-manufacturing software system to connect customer online designs done in the Room Planner to our room manufacturing processes which significantly reduces labour costs.
- Profit margins: The garden room supplier market is competitive and many established companies spend significant amounts of money to stand out and be noticed through marketing, celebrity endorsement and physical showrooms. Ultimately all this is funded by the customer through the profit margin baked into your price. Typically this represents 20-25% of the total price.
To help you focus on the most impactful decisions if you are trying to reduce costs, the following is an approximate split of costs by design area:
Cost Breakdown by Component
30% Structural frame and foundation:
At Precision we insist on an extremely high quality of structural frame. This means we use the highest grades of structural timber (CT24) and sheet materials (>18mm thick) meeting British Standards for load bearing construction. This is not an area where we offer trade-off choices to customers.
10% Roof:
Trade offs between price and longevity based on roof material. At Precision we only offer rubber (EPDM) or Fibreglass (GRP) because felt roofing does not represent a good price to quality trade off.
15% External cladding:
Significant trade offs can be made between price, aesthetics and longevity. Western Red Cedar is popular but expensive. Larch offers similar longevity at c.30% cheaper. Treated softwood offers more savings with maintenance effort.
15% Interior:
The decision around cost is binary: either include internal decoration or have a rustic, undecorated interior. Labour, not materials, drive the cost here. Natural engineered wood boards cost 3-4 times more than laminate or vinyl flooring.
10% Electrics:
Little to be gained in price by switching electrical components, because the bulk of cost relates to skilled labour and extending the grid connection to the new building.
10% Insulation:
At Precision we offer either no insulation (for non-year-round use) or very good insulation (for year-round use). The upfront cost savings of substandard insulation are outweighed by additional heating costs within a couple of years.
10% Windows & Doors:
Significant trade off between cost and aesthetics. PVC is cheapest and most thermally efficient. Aluminium and wooden windows are more aesthetically pleasing but cost 50-100% more.
At Precision, our online free Room Planner allows you to see the price impact of all your decisions immediately, so that you can understand the financial trade offs and make informed choices at every stage. We provide durability and other information on each design option available as well as photographs and a 3D render to represent the aesthetics of your future room as close to reality as possible. We aim to offer choices which represent viable trade offs while meeting our minimum standards or quality, but we are always open to your suggestions if you think we've missed something you would like to see.
Our third and final part of this series will cover your actual design choices. We will walk through each one in turn and explain the choices available and how they might be influenced by Part 1 (your garden's unique features) and Part 2 (your personal requirements). We hope it helps!
Ready to start designing your perfect garden room?
At Precision Rooms, we specialize in creating bespoke garden rooms that perfectly match your vision, your garden, and your lifestyle. Our transparent pricing, advanced visualization tools, and commitment to quality craftsmanship ensure your garden room project exceeds expectations from concept to completion. Design with our Room Planner today.



