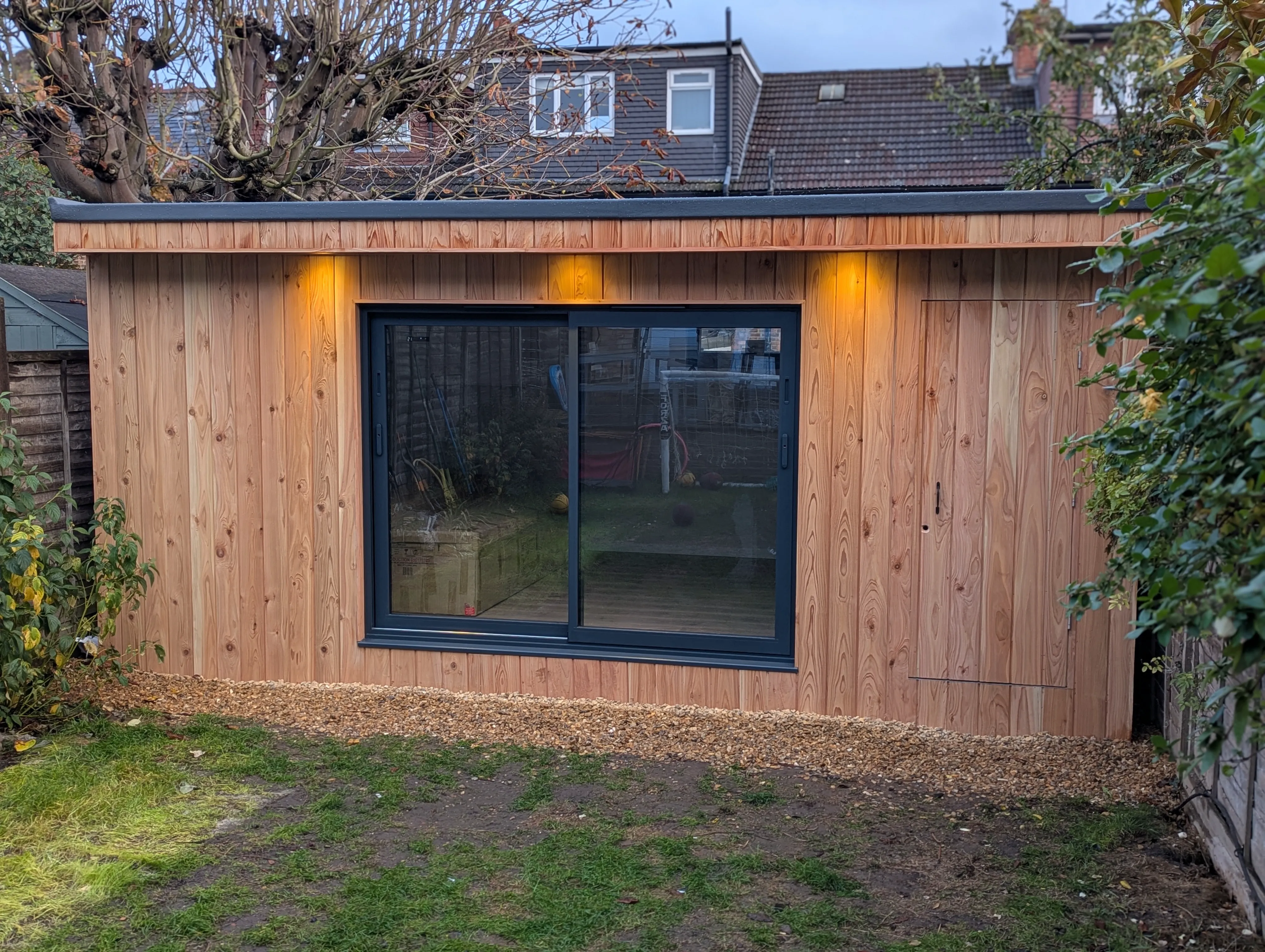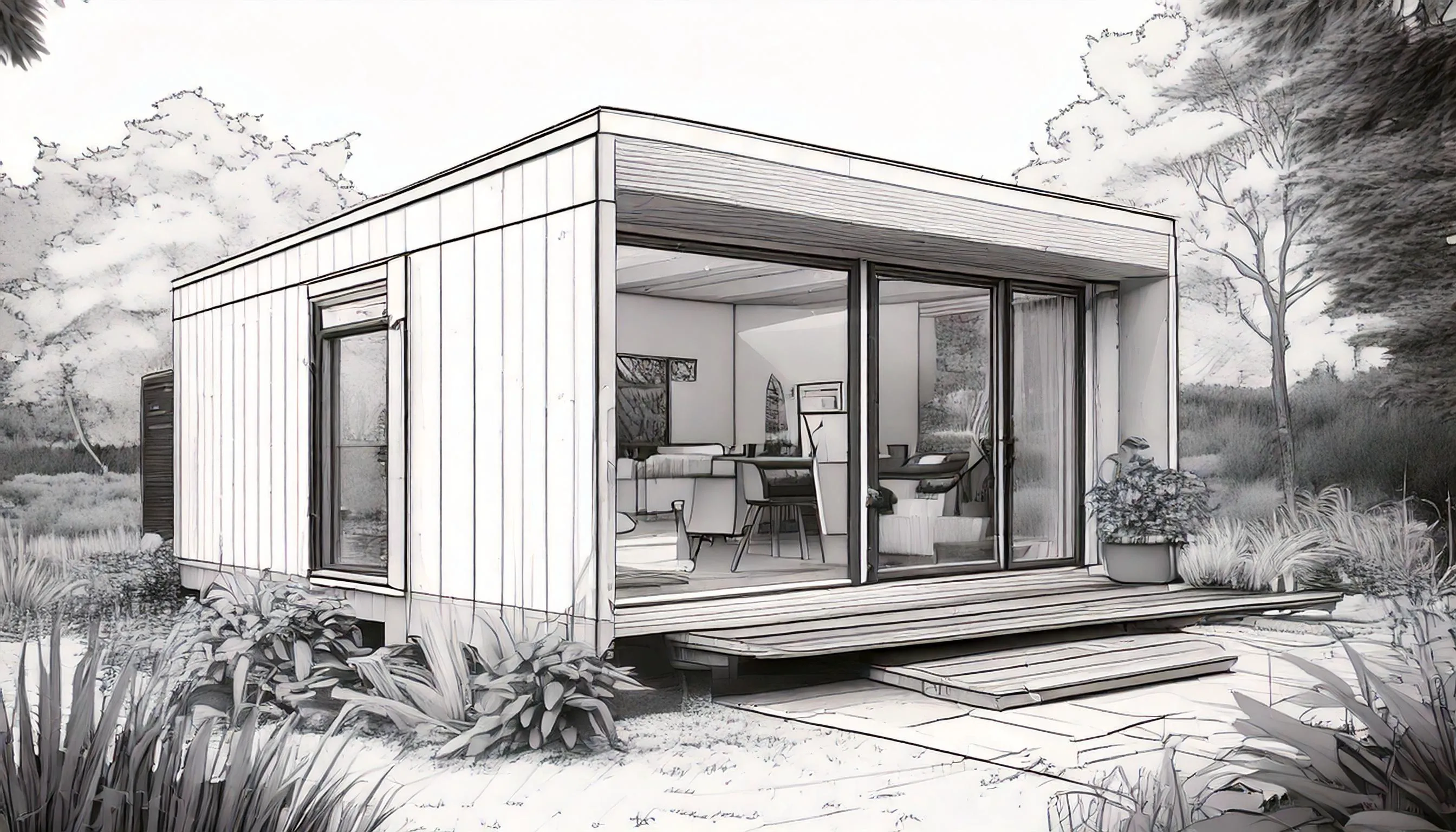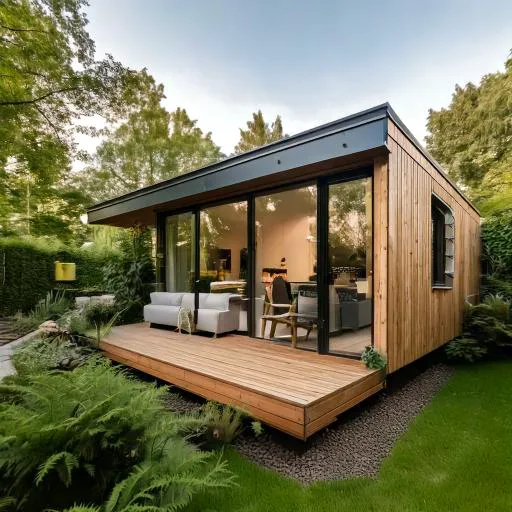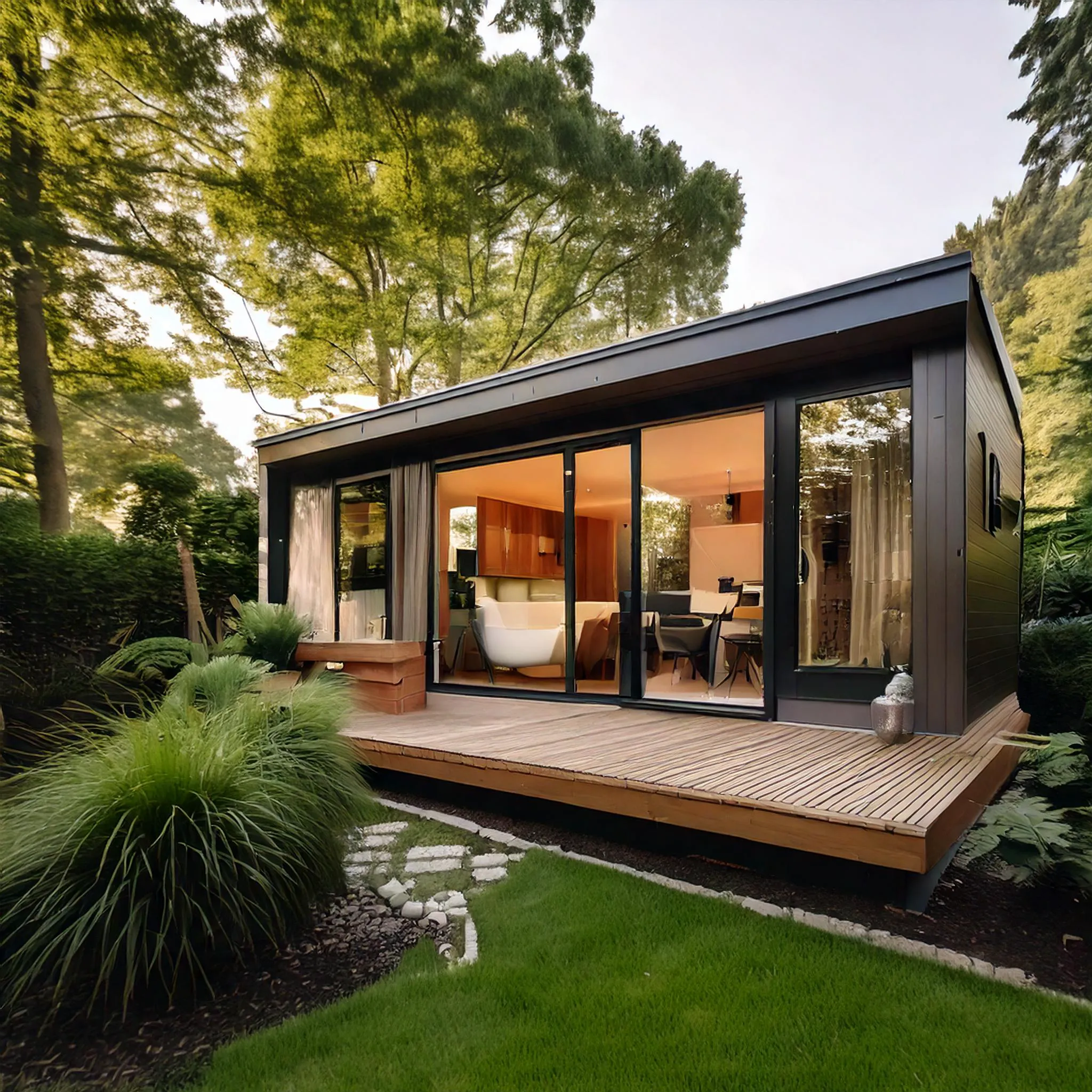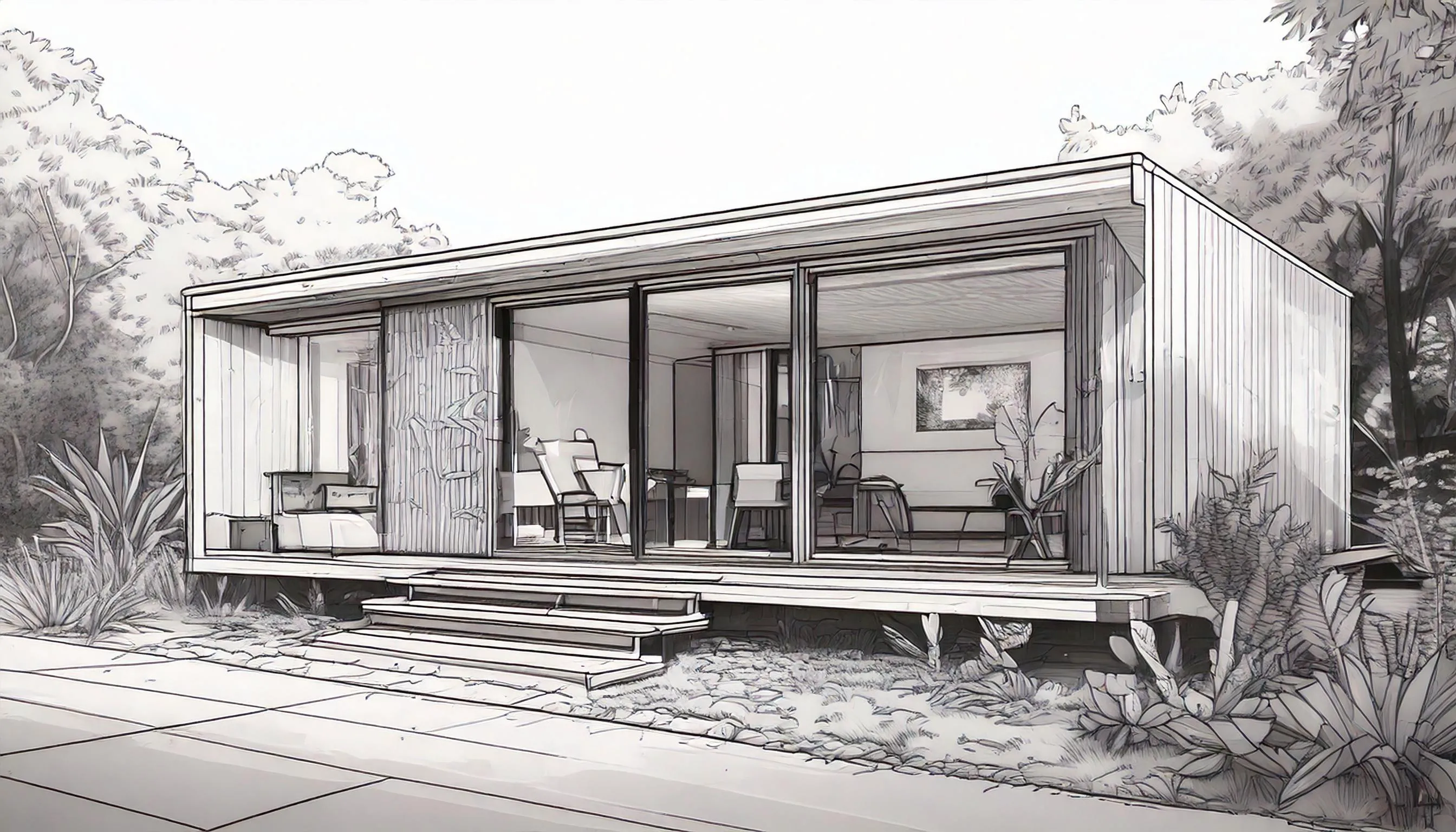Published September 10, 2025
A garden room is one of the most significant investments you'll make in your property, often adding substantial value while transforming how you use your outdoor space. But one key step many homeowners miss before rushing into making decisions and talking to suppliers is to properly understand their own garden.
This may sound silly… "of course I know my own garden" I hear you say, but through reading this article I hope we change your mind and give you some practical tips on what to observe and how to give yourself the best chance of building a room you'll love for many years to come.
We recommend you note down your answers and thoughts along the way and create a memory jogger you can return to during your design phase.
To use a simple analogy, imagine commissioning a bespoke suit or dress without taking proper measurements or considering where you'll wear it. Once the fabric is cut and sewn, alterations are limited and costly. Your garden room, like that suit or dress, needs to fit from day one - accounting for every unique contour and requirement of your space. You will definitely end up with an outfit, but most likely it will be very disappointing compared to the vision you had at the start!
Your property may feel similar to others on your street, but your garden is unique. Its combination of size, position, landscaping, soil, surroundings and contents all have a potential impact on the design of your garden room. Let's take a look at each one in turn…
Homes & gardens
Your garden room should complement, not compete with, your existing property. A ultra-modern glass structure might look stunning in isolation but feel jarringly out of place beside a traditional cottage. Conversely, a rustic timber building could appear dated next to a contemporary home.
Note down your home's architectural style, materials, and proportions. Note the window styles, roof lines, and color palette. Your garden room doesn't need to exactly match your house, but it should feel like a thoughtful addition that belongs in the same setting.
The space between us
Accurate measurements form the foundation of successful garden room design. Don't rely on rough estimates or potential suppliers who may be conflicted. Physical measurement reveals the true constraints and opportunities your garden offers. It is sadly very common for homeowners to end up with dead space around their garden room because they opted for a standard size room that did not match their space. Every square meter of private land costs thousands, but after the building is put in place, fixing those dead spaces and using it is nigh impossible. So let's design a building that will make the most of the land you have.
If you don't have one, it's worth investing in a decent measuring tape or, if the budget allows, a laser measure. It might also help to do the measuring with a friend or family member who can hold the other end of the tape.
Start by measuring the full length and width (boundary to boundary) of the garden and calculate the total area. From this you will be able to determine the maximum possible size of the building and your likelihood of it falling within your permitted development rights (PDRs).
We explain PDRs in detail in this post, but importantly there is one test that relates to the area of the garden room relative to the total area of land around the original house. So knowing the total size of your garden area and any existing out-buildings or extensions is important (even if you didn't build them).
Let there be light (just not too much)
Understanding how sunlight moves across your garden throughout a full day could be a big factor for determining the optimal position and orientation of the room as well as door and window size and placement.
Glass is a very poor insulator compared to walls (even with double glazing) so adding large windows to your garden room will make it much harder and costlier to heat. Consider the ratio of surface area of your glazing vs interior floor space. ¼ is a good ratio, i.e. your floor space is 4x your glazing surface. ⅓ is borderline, and you should consider triple glazing if you want to push it this far.
At the same time, large amounts of glazing invites a high solar gain - room heating up from direct sunlight far beyond comfortable. But this depends a lot on the direction your garden is facing and if you have obstacles around providing shade.
Spend time observing your garden at different times – ideally across different seasons if time allows, and document where shadows fall at key times: 9am, noon, 3pm, and 6pm.
- South-facing positions receive the most consistent natural light but can become uncomfortably warm during summer months without proper consideration of shading and ventilation. A room will easily overheat if windows are large relative to the room and receive unobstructed sunlight.
- East-facing orientations capture beautiful morning light, perfect for home offices and breakfast spaces, but may feel dim during afternoon and evening use.
- West-facing positions excel for afternoon and evening relaxation but can suffer from harsh afternoon heat during the summer.
- North-facing locations provide consistent, gentle light ideal for creative studios but may require additional heating and lighting during winter months.
It's important to consider potential obstructions to sunlight as well. Note down any existing trees or potential future trees that might reduce the impact of the sun on the garden space and note whether they are evergreen or deciduous.
The important thing is to understand how sunlight affects your garden throughout the day and across the year.
If you know your room's exact direction, our Room Planner can help you simulate the exact sunshine direction and angle at different times of day and year.
We're going underground
The state of your existing garden ground can have a material impact on the cost of a garden room due to its impact on the types of foundation that can be used. The three most important things to understand are: (1) how level the surface is, (2) the composition of the ground and (3) obstacles below the ground.
Slopes
If your existing ground is already level and ready to receive foundations for the garden room, then you have a big advantage, but most of the time the ground is either uneven or can slope quite severely one way or another.
The type of the garden room foundations will need to take account of this. Some foundation types are able to achieve a level surface (to an extent), while others are likely to require excavating large amounts of soil which is often expensive, messy and disruptive.
Small slopes (<15cm) can generally be dealt with inexpensively - typically ground screws or a concrete foundation are appropriate with minor excavation required. Medium slopes (<1m drop) will likely require large ground screws as other options will become uneconomical. If the room is to be inset into the ground significant excavation will be required. Large slopes (>1m) will either require ground screws with long extensions above ground or very significant excavations to level the ground.
Ground composition
Ground composition is essentially about the characteristics of your soil and this is one of the most important factors in foundation choice. You can establish your soil composition by digging a small exploratory hole approximately 60cm deep. You want to establish the make up of the soil - is the ground heavy clay, sandy or full of stone.
If you have lots of hard rocks, then a concrete pad is the likely solution because ground screws won't be possible to drive in. This applies even if the rocks are not huge. If rocks are fist-size, but they are numerous, that is still a problem.
If it is clay, then it's ground screws and they need to go deep enough to pass through the 'heave' layer. Clay is dangerous because of heave - up and down movement of soil. When it dries up, it shrinks, and when it's full of water, it swells. So you cannot build a concrete pad over clay - it will crack. The solution is to go deep enough to reach the layer of soil that doesn't get affected seasonally, which is usually at more than 1m deep. Then your ground screw foundation will be anchored in the stable bedrock.
If it's sand you need to reach a layer that isn't sand. If you cannot reach the layer that isn't sand, then you need to build a heavy floating concrete foundation. This will be effectively a concrete pad, but the pad will be much thicker than usual and you've guessed it - more expensive.
Obstructions
Obstructions within the ground are a common problem which can add additional cost and create delays if not understood early. The two categories here are natural obstructions (typically tree roots) and man made obstructions, such as domestic drains or electrical / communication cables running under the back garden.
Note down the position of any trees within your garden or in close proximity to you in neighbouring properties and ideally identify the variety of tree. Oak tree roots are relatively shallow but can extend laterally over large distances. If you do dig a small explanatory hole, this may also indicate if large roots are present. The good thing about tree roots is they can be removed, albeit at a cost. In the case of large tree stumps they can be a real pain.
In the case of drains, identify any manhole covers within your property and note their locations. Also obtain a drain map of your property which will either be contained within your home purchase document pack or you can request it from your water authority. This map will reveal the known location of any drains. Typically it is uneconomical to move the drain, but they can usually be worked around. But the most important bit is to just know that it is there so that we can take appropriate measures.
Electrical or communication cables are typically easier to move than drains because they are unlikely to be buried deeply and can be re-routed relatively inexpensively, although this may require the services of a qualified electrician. It is rare to have a complete electrical maps for a property, but check your home purchase documentation for any indication of cables running through your property and also note any buildings within the garden that have electrical power.
Love thy neighbour
Understanding the legal boundaries of your property is important. Check your property deeds to confirm your exact boundary positions – these sometimes differ from what actual fences or hedges suggest.
How close you build to your boundary influences the maximum height of the building under your permitted development planning rights. If the building is to be placed less than 2m from the boundary of the property the maximum overall height cannot exceed 2.5m from existing ground level.
The materials of the room are also impacted due to UK building regulations relating to fire safety. Garden rooms are typically exempt from building regulations because of their small size and lower safety risk with no overnight inhabitants. However, if they are positioned within 1m of the property boundary and the internal floor space is more than 15m², they will need to be constructed "substantially of non-combustible materials" to maintain that exemption.
If you understand and comply with the planning and building regulation requirements, building close to your boundary can be the most valuable design decision you can make for a garden room given the additional internal area you will gain from otherwise wasted space down the sides of the building.
Note what your neighbours have built near your shared boundaries. Their shed or garage might limit your options if you're planning to build close to the fence line. There will still be a possibility to build close to their existing building, but there will be some technical limitations on the kinds of cladding you could use.
Be honest with yourself about the relationship you have with your neighbours. If you have a very good relationship, they may be willing to give your builders unobstructed access to their side of the building which will enable you to build right up to the boundary. If you would prefer not to interact with neighbors at all then we will need to stay within the confines of your property and leave a small buffer to the boundary to enable construction. If we can have access on the sides, this will give you slightly more internal space, and more options of cladding to choose from.
It's a wild, wild world
Local pests can have a surprising influence over your garden room design choices. Roof materials and access points have to take into account these unwanted visitors.
In general most garden rooms will be protected from animals by design. The floor, walls and roof typically have a layer of plywood or OSB sheeting in addition to insulation and internal plasterboard, making it unlikely that large animals can burrow in. However, like any non-airtight building, keeping open food stored in your building may attract rodents.
More relevant to your design choices is if your garden has a history of foxes, cats or birds causing damage. If you need protection from foxes burrowing under in your garden, then you probably want a concrete pad foundation instead of ground screws. If you are worried about the cats and birds scratching your roof, then you will need a tougher material that can withstand that (normally fiberglass). If you have rodent problems, then you need additional protection against them burrowing inside insulation. Each problem has its own separate solution and they can be combined in any way necessary.
But fear not - this is generally not a problem to be worried about unless you have specific prior history and knowledge of this on your property. The rule of thumb here is - if you don't know already that you have a problem this is likely not a problem in your case.
Access all areas
It is important to consider access requirements from two different perspectives: security and construction needs.
Adding a new building into your garden creates a potential security risk, particularly if valuables will be stored there for long periods. Understanding ease of access to the garden is therefore important when deciding where to position the garden and also the size, position and style of opening. For example, if the garden room backs up to a public footpath or side alley then ideally:
- don't make any windows or openings in the back wall if possible.
- if you need opening at the back then use frosted glass so nobody can peer in
- make sure the width of the building or side fencing blocks access to the garden itself
A short term and one off consideration is construction access. During construction, large heavy materials and sometimes machinery will need to reach your chosen site. The further and more restricted the route is from a vehicle loading point, the more expensive it will be.
Transporting materials takes a significant amount of time, particularly where movement by hand is required and distances are long. While this is unlikely to impact the positioning of your garden room, it is important for us to understand the approximate distance to the nearest loading point and the restrictions involved (stairs, narrow passages, limited headroom doorways etc) because these will be important cost considerations for your supplier and ultimately your price.
In the best-case scenario the loading point is within 3 meters of the site and there is direct access to the garden through a wide-open area (e.g. a fence panel can be removed or a wide side gate exists. In the worst case scenario, there is no direct access to the garden and it is necessary to transport all materials through the main house, navigating a narrow, long path with minimal headroom and multiple levels. The difference in cost could be as much as £1k due to the additional labour required to move several tonnes of material by hand.
The Checklist
To sum up, here's a list of the things you should know about your garden before getting into your design:
Garden Knowledge Checklist
Home & Garden Style
- Your home's architectural style, materials, and proportions
- Window styles, roof lines, and color palette
Space & Measurements
- Measure full length and width of garden (boundary to boundary)
- Calculate total garden area (used to calculate max possible building size for Permitted Development Rights)
- Measure all four sides individually (don't assume rectangular)
- Note areas of any existing outbuildings or ground-level extensions
Light & Solar Patterns
- Observe and document sunlight movement throughout the day (9am, noon, 3pm, 6pm)
- Note seasonal variations if possible
- Identify north, south, east, west orientation of potential room positions
- Document existing trees and whether they're evergreen or deciduous
- Note potential future obstructions to sunlight
Ground Conditions
- Measure slope from highest to lowest point of proposed site
- Classify any slope as small (<15cm), medium (<1m), or large (>1m)
- Identify soil type: clay, sand, stone, or mixed (dig small hole if required)
- Note presence and size of rocks/stones
- Locate and map any manhole covers
- Obtain property drain map from water authority
- Note position of nearby trees and identify tree varieties
- Check for electrical/communication cables (check purchase docs)
- Note any buildings in garden with electrical power
Boundaries, Neighbors and Wildlife
- Check property deeds for exact boundary positions
- Note what neighbors have built near shared boundaries
- Assess relationship with neighbors for potential construction access
- Note any history of foxes, cats, or birds causing damage
Access Requirements
- Note proximity to public footpaths or alleys
- Consider visibility from public areas
- Measure distance from nearest vehicle loading point to site
- Note access restrictions (narrow passages, stairs, doorways, headroom)
- Check if fence panels can be removed or wide gates exist
- Assess if materials must go through house
Good luck collecting your info. We hope this was useful. If it was then we'll see you in the Part 2 of this series, where we explore how to structure and prioritise your personal design preferences.
Ready to start designing your perfect garden room?
At Precision Rooms, we specialize in creating bespoke garden rooms that perfectly match your vision, your garden, and your lifestyle. Our transparent pricing, advanced visualization tools, and commitment to quality craftsmanship ensure your garden room project exceeds expectations from concept to completion. Design with our Room Planner today.
Continue with the next part of this series:
Part 2: Knowing Your Requirements →